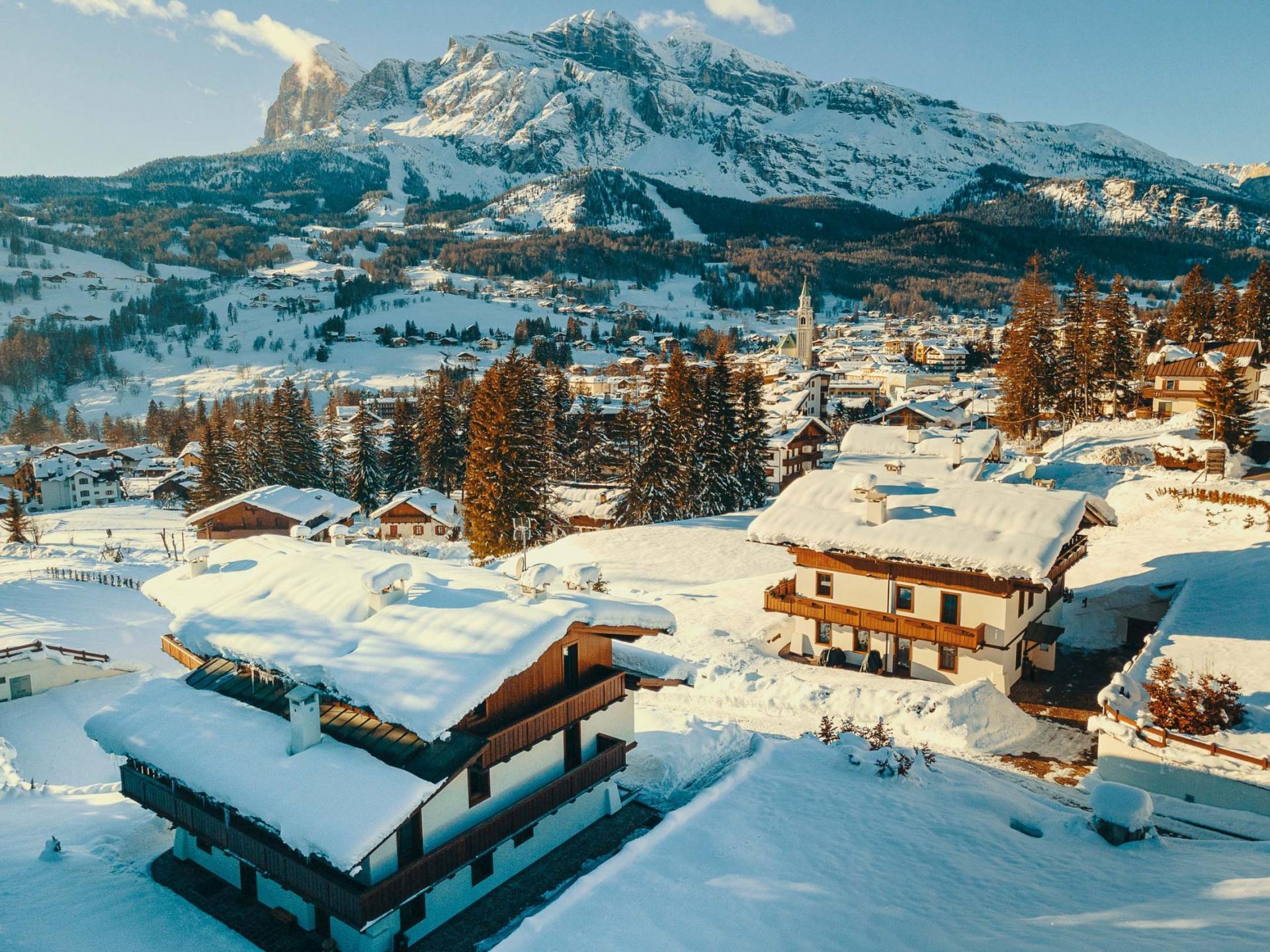LV 01 Dolce Vita
Description
The exquisite chalet Dolce Vita sprawls across an expansive area of over 900 square meters, spread gracefully over four floors accessible by a private elevator and a service staircase. Nestled in the highest section of the Village, this luxurious retreat offers breathtaking panoramic views.
With a blend of refined elegance and modern sophistication, the chalet Dolce Vita seamlessly harmonizes classical architecture with cutting-edge technology, creating a flawless fusion of tradition and innovation.
Every aspect of its meticulously crafted design is enriched by the use of meticulously selected materials, transforming the villa into an exclusive and inviting haven for unforgettable weekly or monthly stays.
One entire floor is dedicated to a lavishly appointed living room, complete with a fireplace and a well-stocked wet bar. Adjacent to it is a fully equipped, state-of-the-art kitchen, ensuring maximum comfort and convenience.
The master bedroom and three suites are epitomes of opulence, boasting walk-in closets, indulgent Jacuzzi-equipped bathrooms, LED TVs, and spacious terraces that exude luxury at every turn. Additionally, the chalet offers a generously-sized, well-appointed office for work and relaxation.
Descending to the basement, guests will find a contemporary and functional SPA area along with a vast 25-square-meter fitness space. The wellness area encompasses a sauna, a 20-meter pool, sunlamps, and a cascading Jacuzzi, promising an indulgent experience to pamper and rejuvenate.
For wine connoisseurs, a dedicated wine cellar houses a collection of the finest labels, while film enthusiasts will relish the soundproofed cinema room, complete with a large screen and plush seating for an ultimate movie-watching experience.
The booking price is quoted in the local currency for the exclusive use of the property*
Catered Prices IncludeB&B Prices IncludeSelf Catered Prices Include
Availability and final pricing are always confirmed on booking and subject to change
*some properties may have shared external facilities and this will be explained in the property description above
Availability
| M | T | W | T | F | S | S |
|---|---|---|---|---|---|---|
| 1 31,000 to CHF | 2 31,000 to CHF |
|||||
| 3 31,000 to CHF | 4 31,000 to CHF | 5 31,000 to CHF | 6 31,000 to CHF | 7 31,000 to CHF | 8 31,000 to CHF | 9 31,000 to CHF |
| 10 31,000 to CHF | 11 31,000 to CHF | 12 31,000 to CHF | 13 31,000 to CHF | 14 31,000 to CHF | 15 31,000 to CHF | 16 31,000 to CHF |
| 17 31,000 to CHF | 18 31,000 to CHF | 19 31,000 to CHF | 20 31,000 to CHF | 21 31,000 to CHF | 22 31,000 to CHF | 23 31,000 to CHF |
| 24 31,000 to CHF | 25 31,000 to CHF | 26 31,000 to CHF | 27 31,000 to CHF | 28 31,000 to CHF | 29 31,000 to CHF | 30 31,000 to CHF |
| 31 31,000 to CHF |
||||||
| M | T | W | T | F | S | S |
|---|---|---|---|---|---|---|
| 1 31,000 to CHF | 2 31,000 to CHF | 3 31,000 to CHF | 4 31,000 to CHF | 5 31,000 to CHF | 6 31,000 to CHF |
|
| 7 31,000 to CHF | 8 31,000 to CHF | 9 31,000 to CHF | 10 31,000 to CHF | 11 31,000 to CHF | 12 31,000 to CHF | 13 31,000 to CHF |
| 14 31,000 to CHF | 15 31,000 to CHF | 16 31,000 to CHF | 17 31,000 to CHF | 18 31,000 to CHF | 19 31,000 to CHF | 20 31,000 to CHF |
| 21 31,000 to CHF | 22 31,000 to CHF | 23 31,000 to CHF | 24 31,000 to CHF | 25 31,000 to CHF | 26 31,000 to CHF | 27 31,000 to CHF |
| 28 31,000 to CHF | 29 31,000 to CHF | 30 31,000 to CHF |
||||
Distance to resort centre: 2 minute walk



























