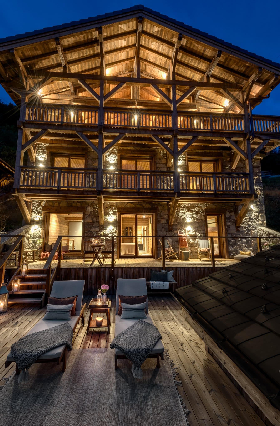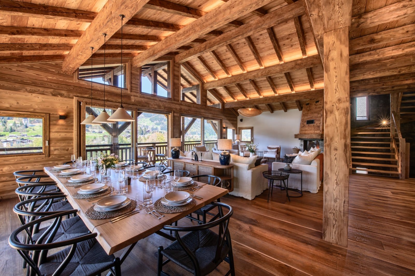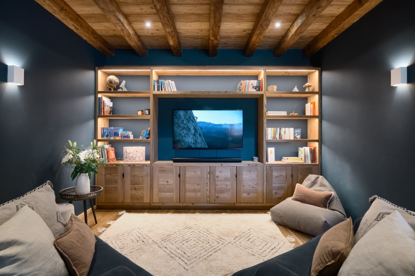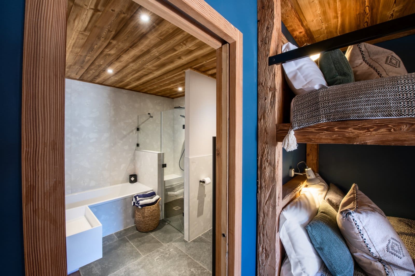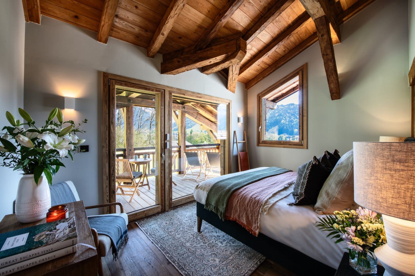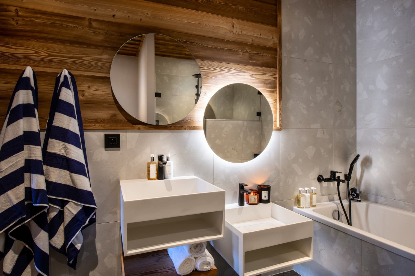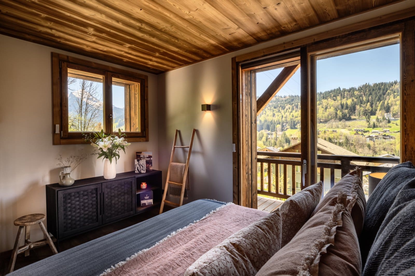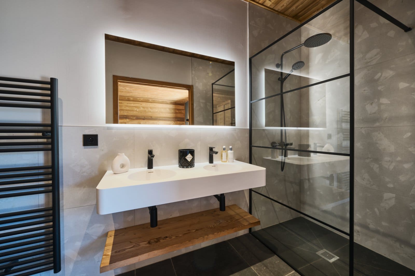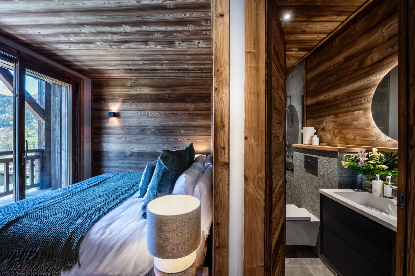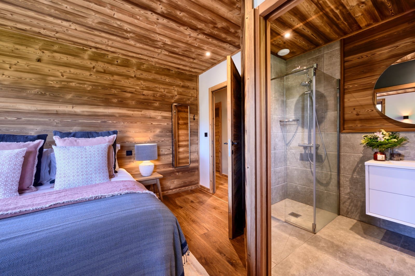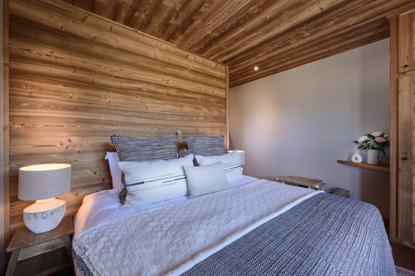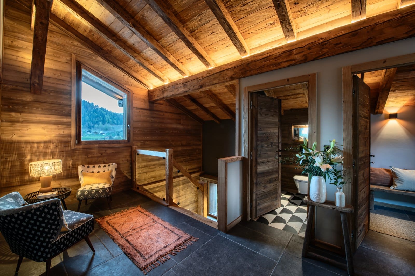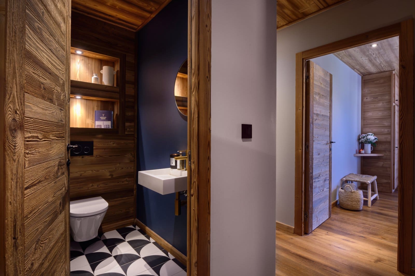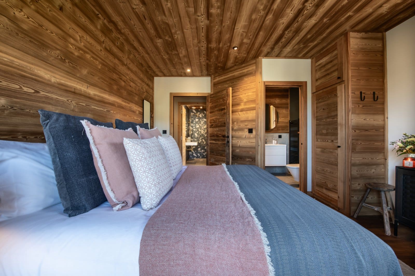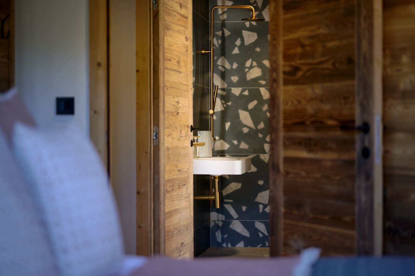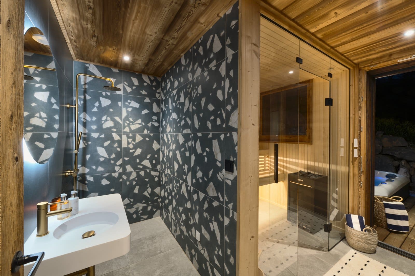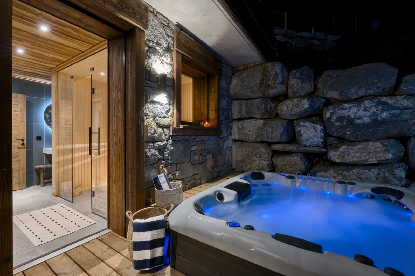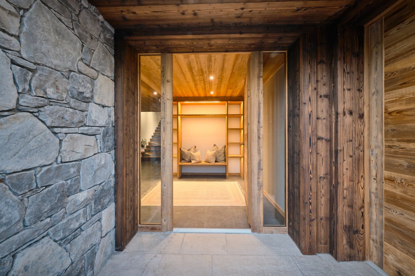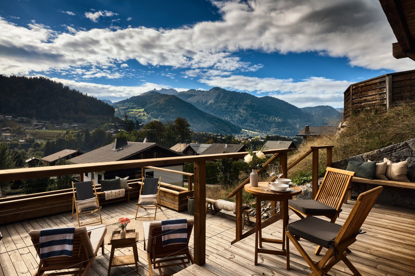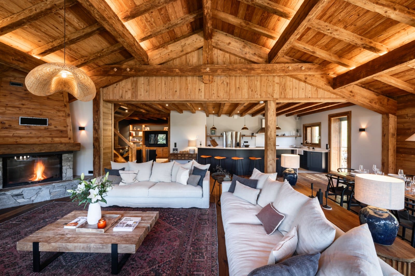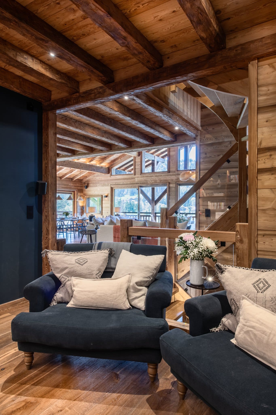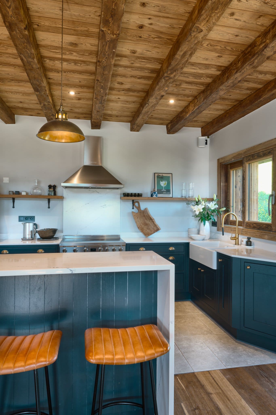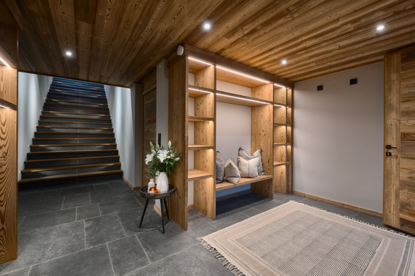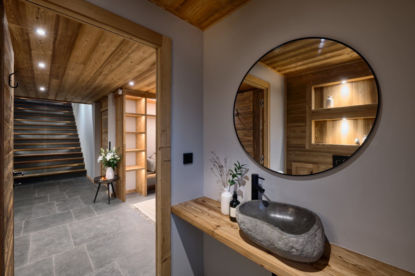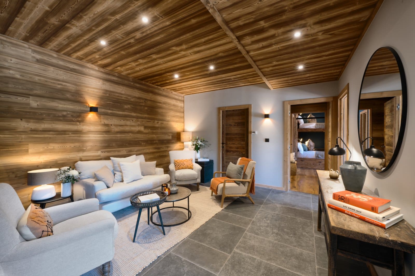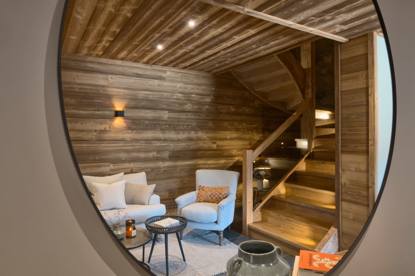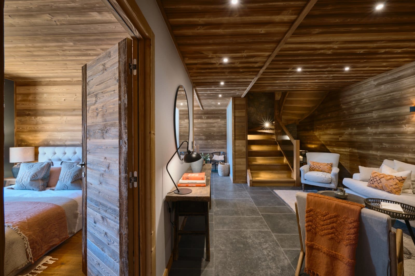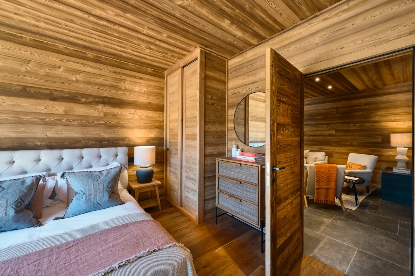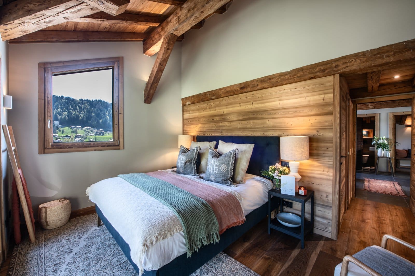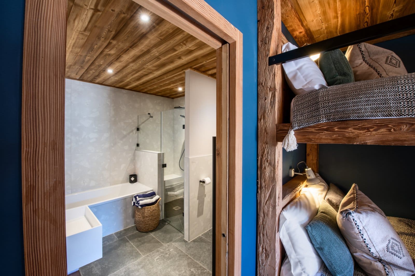Chalet Xanadu
Description
Chalet Xanadu, nestled in Morzine, is a captivating six-bedroom retreat ideal for family getaways or group gatherings. The luxurious boho-chic interiors create an inviting ambiance, illuminated by the constant influx of natural light filtering through the windows. Expansive wraparound balconies and a vast decking area take full advantage of the sun-soaked locale, offering breathtaking vistas of the Morzine valley.
Spanning six levels, this chalet harbors a surprise: a secret kids’ den nestled atop the floors. This cozy haven boasts games, books, and floor-to-ceiling windows framing panoramic valley views. Moreover, it can serve as additional sleeping quarters for up to 20 guests. Tailored with families in mind, thoughtful features include a bunk room equipped with an en-suite bathroom boasting both adult and kid-friendly amenities.
The open-plan lounge, dining, and kitchen areas exude a serene Scandinavian atmosphere. Characterized by refined, minimalist furnishings, cream-colored sofas, and accents of warmth through orange-hued blankets and cushions, it’s a tranquil haven. Adjacent to this space, a snug TV area awaits, adorned with plush armchairs and beanbags.
During the ski season, our attentive hosts ensure a pampered experience by tending to the lounge’s grand fireplace and serving pre-dinner drinks and canapés. Our skilled chef curates a sophisticated dining menu, accommodating kids’ meal preferences and dietary requirements. Additionally, our 24-hour driver service in the winter months simplifies transportation around Morzine and Les Gets.
Situated on the sunlit side of town, just above the Morzine-Montriond road, the chalet offers easy access to summer delights. Take a leisurely stroll across the road along the Dereches River Walk, leading to town amenities, scenic sculptures, playgrounds, and natural wonders. The riverside path leads to Morzine’s indoor and outdoor pools and the Super Morzine lift. Alternatively, a brief 10-15-minute walk alongside the road leads to the suspension bridge, connecting to the lift and the town’s bustling venues.
Featuring six bedrooms, each with an en-suite bathroom or shower, the chalet accommodates various preferences. Five bedrooms offer super king beds, convertible into twin beds, while the remaining bedroom is a bunk room hosting four double beds, comfortably housing up to eight.
Spread across three levels, the bedrooms offer diverse perspectives. Level 5 boasts stunning Nyon views and a balcony, perfect for savoring morning coffee amid the mountains. Level 3 houses three bedrooms, each granting access to a shared balcony showcasing Mont Chery, Pleney, and Roc d’Enfer. Additionally, this floor features a wellness area with an indoor sauna leading to an outdoor hot tub—an idyllic setting to unwind with a glass of bubbly.
The grand master suite on level 2 offers direct access to a spacious decking area, basking in sunlight all day. Adjacent is the bunkroom, featuring a sizable bathroom with kid-friendly amenities.
The chalet comfortably accommodates 14 individuals across the five super king bedrooms and four double beds in the bunk room. An additional six guests can be accommodated by utilizing the bunk room fully and repurposing the kids’ den as a double bedroom, subject to extra charges.
Upon entering, a generous lobby welcomes guests, complete with ample storage for gear. Additionally, a boot room equipped with heated boot warmers ensures comfort after outdoor adventures. Six off-street parking spaces and a large garage for storage, suitable for bikes and ski equipment, further complement the chalet’s amenities.
Whether opting for a catered winter retreat or a self-catered summer escapade, Chalet Xanadu promises an exceptional stay in Morzine.
The booking price is quoted in the local currency for the exclusive use of the property*
Catered Prices IncludeB&B Prices IncludeSelf Catered Prices Include
Availability and final pricing are always confirmed on booking and subject to change
*some properties may have shared external facilities and this will be explained in the property description above
Availability
| M | T | W | T | F | S | S |
|---|---|---|---|---|---|---|
| 1 18,000 to CHF | 2 18,000 to CHF |
|||||
| 3 18,000 to CHF | 4 18,000 to CHF | 5 18,000 to CHF | 6 18,000 to CHF | 7 18,000 to CHF | 8 18,000 to CHF | 9 18,000 to CHF |
| 10 18,000 to CHF | 11 18,000 to CHF | 12 18,000 to CHF | 13 18,000 to CHF | 14 18,000 to CHF | 15 18,000 to CHF | 16 18,000 to CHF |
| 17 18,000 to CHF | 18 18,000 to CHF | 19 18,000 to CHF | 20 18,000 to CHF | 21 18,000 to CHF | 22 18,000 to CHF | 23 18,000 to CHF |
| 24 18,000 to CHF | 25 18,000 to CHF | 26 18,000 to CHF | 27 18,000 to CHF | 28 18,000 to CHF |
||
| M | T | W | T | F | S | S |
|---|---|---|---|---|---|---|
| 1 18,000 to CHF | 2 18,000 to CHF |
|||||
| 3 18,000 to CHF | 4 18,000 to CHF | 5 18,000 to CHF | 6 18,000 to CHF | 7 18,000 to CHF | 8 18,000 to CHF | 9 18,000 to CHF |
| 10 18,000 to CHF | 11 18,000 to CHF | 12 18,000 to CHF | 13 18,000 to CHF | 14 18,000 to CHF | 15 18,000 to CHF | 16 18,000 to CHF |
| 17 18,000 to CHF | 18 18,000 to CHF | 19 18,000 to CHF | 20 18,000 to CHF | 21 18,000 to CHF | 22 18,000 to CHF | 23 18,000 to CHF |
| 24 18,000 to CHF | 25 18,000 to CHF | 26 18,000 to CHF | 27 18,000 to CHF | 28 18,000 to CHF | 29 18,000 to CHF | 30 18,000 to CHF |
| 31 18,000 to CHF |
||||||
Distance to lifts: 1.5km
Distance to resort centre: 1.5km

