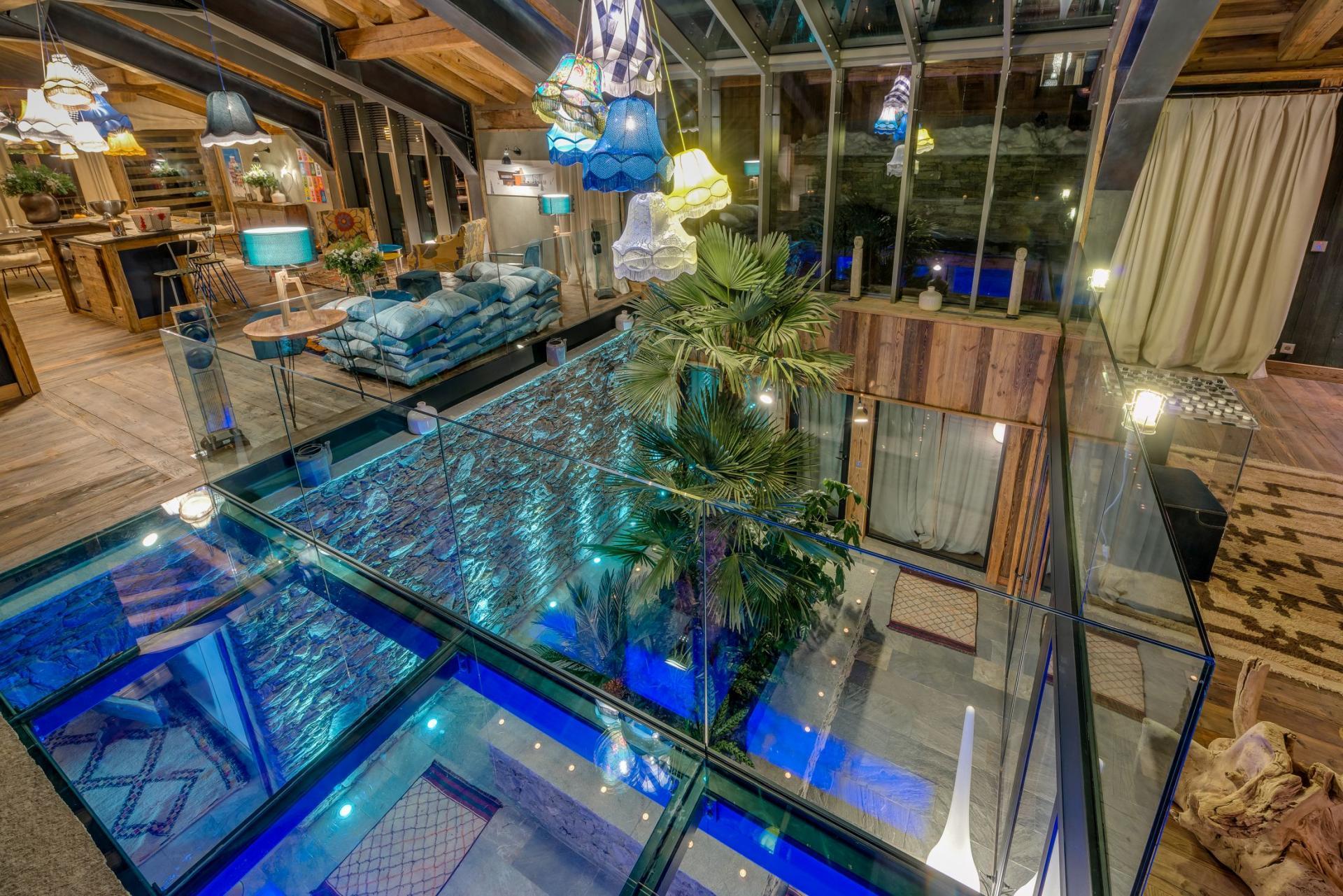Chalet Husky
Description
Nestled in the heart of Val d’Isere’s “Petit Alaska” district, Chalet Katmai enjoys a prime location, just a 10-minute stroll or a quick five-minute drive from both the resort center and the nearest ski lift. This expansive chalet spans two floors and boasts an open-plan layout that caters to both children and adults with its generous entertainment offerings.
Ascending to the top floor, you’ll discover the main living space, featuring a snug sitting area and a refined dining space connected by a breathtaking glass walkway suspended over an indoor tropical garden. Whether unwinding by the fireplace or savoring après-ski drinks at the bar, the ambiance is inviting. Sliding doors on either side of the walkway lead out to a sizable terrace, perfect for soaking in the mountain views.
Accommodating up to 14 guests, Chalet Katmai comprises seven en-suite bedrooms. On the ground floor, six bedrooms await, including a lavish master suite complete with a dressing room and direct access to the wellness facilities. Three of these bedrooms offer flexible bedding arrangements, easily transforming between twin or super-king size doubles. The seventh bedroom boasts its own access to the terrace on the first floor.
Families will find an array of activities to enjoy within Chalet Katmai, including an impressive indoor climbing wall, as well as opportunities for playful archery and rifle shooting. Cutting-edge technology such as Apple TV and a Bluetooth soundbar enhances the entertainment experience. Meanwhile, the sumptuous wellness area beckons with its expansive indoor swimming pool featuring a cascading waterfall, alongside a hot tub, hammam, massage room, and a well-appointed fitness area, ensuring relaxation and rejuvenation for all guests.
The booking price is quoted in the local currency for the exclusive use of the property*
Catered Prices IncludeB&B Prices IncludeSelf Catered Prices Include
Availability and final pricing are always confirmed on booking and subject to change
*some properties may have shared external facilities and this will be explained in the property description above
Availability
| M | T | W | T | F | S | S |
|---|---|---|---|---|---|---|
| 1 45,000 to CHF | 2 45,000 to CHF | 3 45,000 to CHF | 4 45,000 to CHF | 5 45,000 to CHF | 6 45,000 to CHF |
|
| 7 45,000 to CHF | 8 45,000 to CHF | 9 45,000 to CHF | 10 45,000 to CHF | 11 45,000 to CHF | 12 45,000 to CHF | 13 45,000 to CHF |
| 14 45,000 to CHF | 15 45,000 to CHF | 16 45,000 to CHF | 17 45,000 to CHF | 18 45,000 to CHF | 19 45,000 to CHF | 20 45,000 to CHF |
| 21 45,000 to CHF | 22 45,000 to CHF | 23 45,000 to CHF | 24 45,000 to CHF | 25 45,000 to CHF | 26 45,000 to CHF | 27 45,000 to CHF |
| 28 45,000 to CHF | 29 45,000 to CHF | 30 45,000 to CHF |
||||
| M | T | W | T | F | S | S |
|---|---|---|---|---|---|---|
| 1 45,000 to CHF | 2 45,000 to CHF | 3 45,000 to CHF | 4 45,000 to CHF |
|||
| 5 45,000 to CHF | 6 45,000 to CHF | 7 45,000 to CHF | 8 45,000 to CHF | 9 45,000 to CHF | 10 45,000 to CHF | 11 45,000 to CHF |
| 12 45,000 to CHF | 13 45,000 to CHF | 14 45,000 to CHF | 15 45,000 to CHF | 16 45,000 to CHF | 17 45,000 to CHF | 18 45,000 to CHF |
| 19 45,000 to CHF | 20 45,000 to CHF | 21 45,000 to CHF | 22 45,000 to CHF | 23 45,000 to CHF | 24 45,000 to CHF | 25 45,000 to CHF |
| 26 45,000 to CHF | 27 45,000 to CHF | 28 45,000 to CHF | 29 45,000 to CHF | 30 45,000 to CHF | 31 45,000 to CHF |
|
Distance to lifts: 3 minute drive
Distance to resort centre: 3 minute drive


































