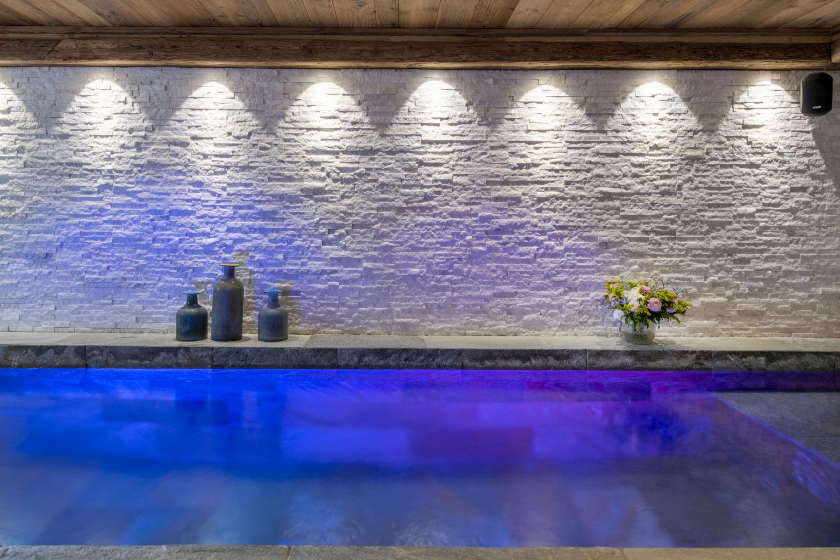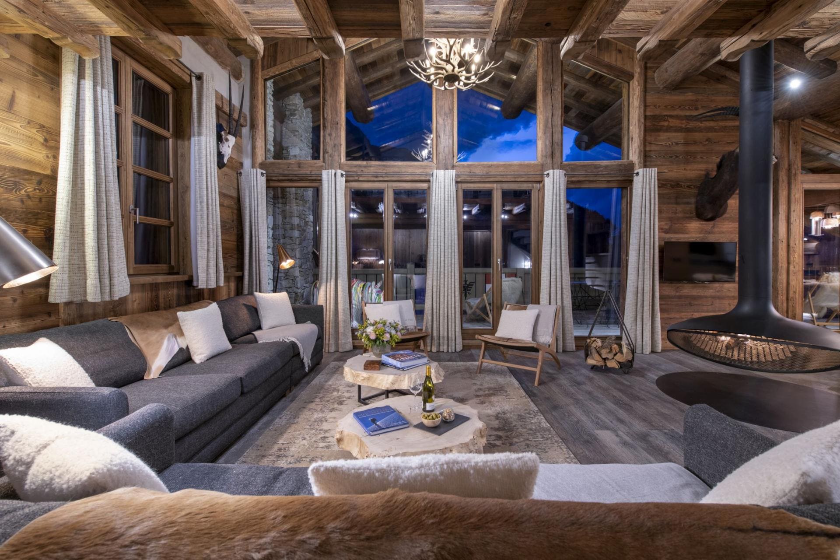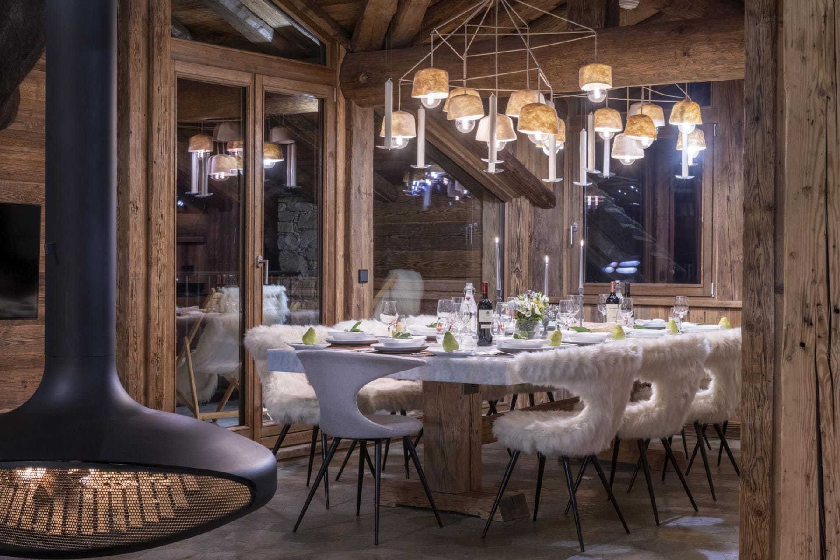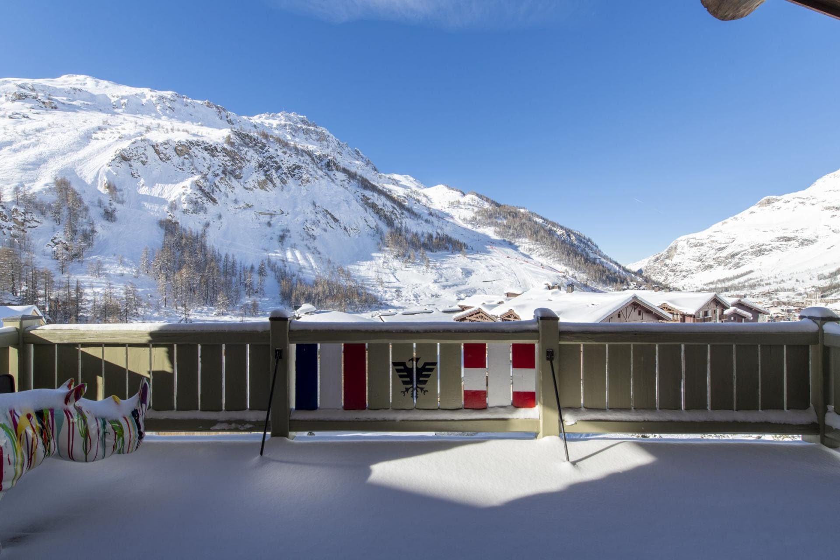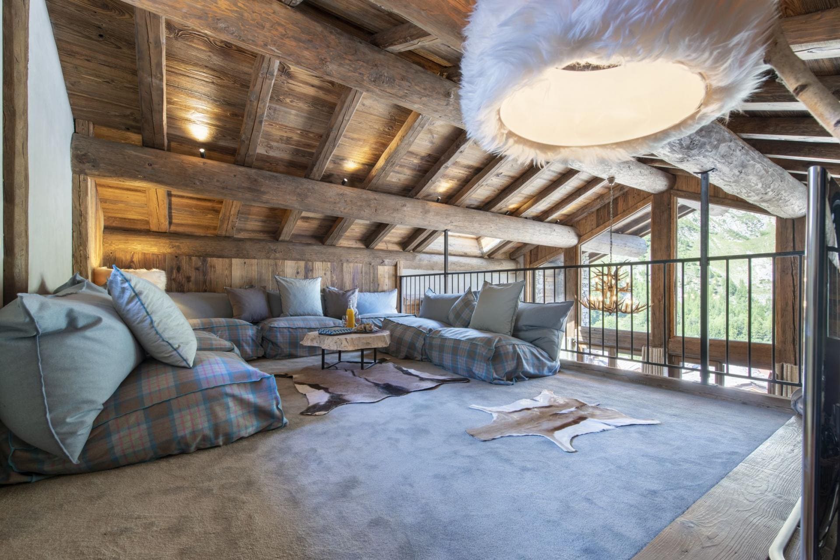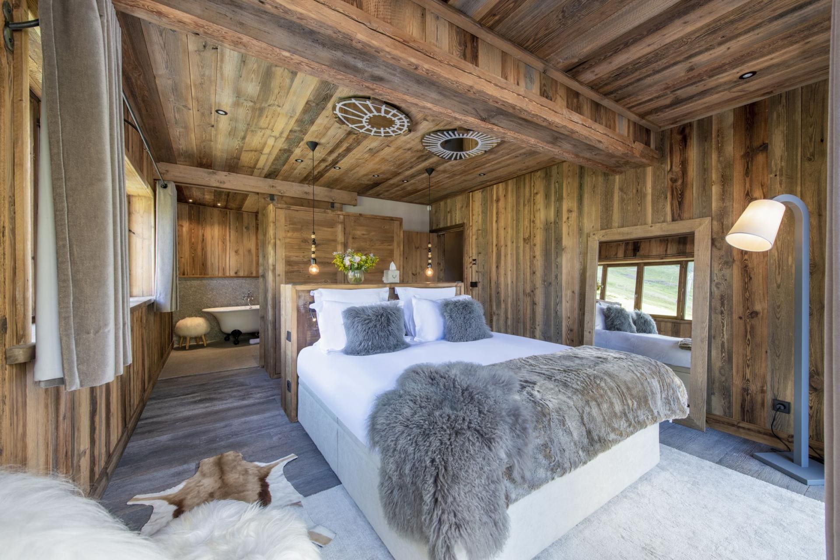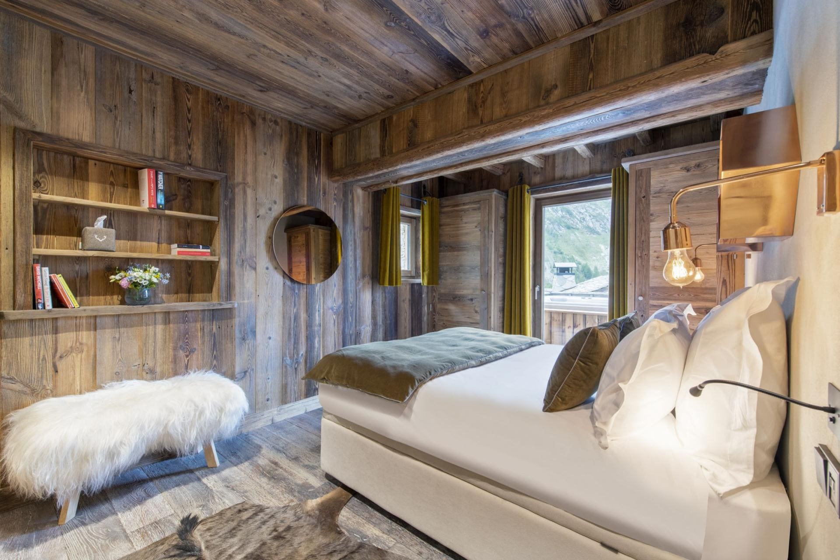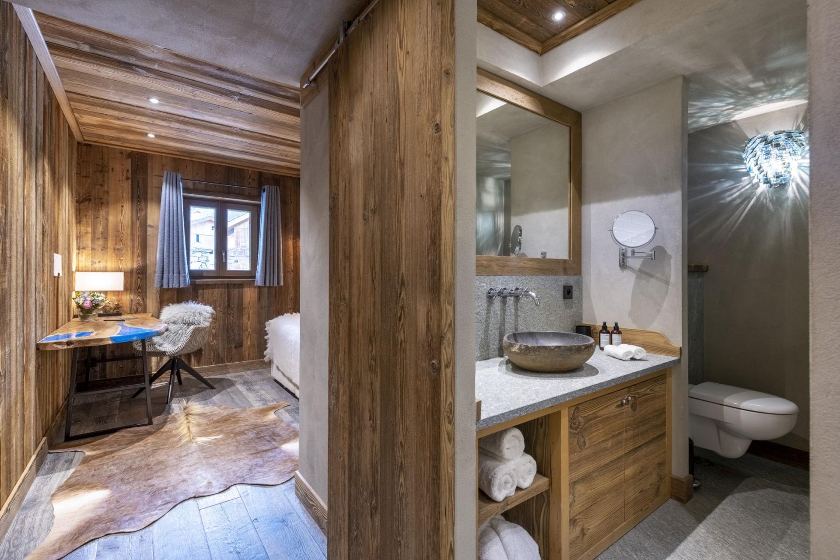Chalet Face a Face
Description
Chalet Face à Face is a sensational blend of traditional alpine-inspired architecture and stunning interior design, offering incredible views from a ski-in/ski-out location
A beautiful six-bedroom residence perfectly positioned directly next to the slopes of the iconic French ski resort of Val d’Isère. Located just a 15-minute walk or 5-minute chauffeured drive to the centre of the village, the chalet’s lofty position affords superb mountain views.
This breath-taking property has been thoughtfully renovated over the last year. A fairy-tale hideaway, the owners have taken careful consideration of local architecture and authentic alpine-inspired furnishings. Chalet Face à Face is a unique and sumptuous property, where the level of craftsmanship throughout is second to none.
This luxury Val d’Isère chalet sleeps up to 14 guests, making it the perfect, spacious retreat for families and friends.
You enter the chalet on the ground floor. There is a large hallway and ski room, with plenty of storage for skis and boots and outdoor gear. You will also find boot warmers here, ensuring your boots are toasty for a day exploring the slopes. On this floor, there are two beautifully designed twin/double bedrooms, ensuring maximum comfort. The first of the bedrooms has an en-suite bathroom. The second bedroom has an en-suite shower room. There is also a guest WC on this floor, plus a laundry room.
Moving down to the lower ground floor, where one of the highlights of the chalet is found, a tranquil spa area. With a small indoor swimming pool, steam shower, sauna plus massage and yoga area, the spa is the ideal place to indulge in some well-earned self-care. It has been beautifully finished with a combination of aged wood and stone, creating a haven of relaxation. Also located on this floor is the dedicated cinema room with a massive flat screen smart TV, state-of-the art system and surround sound.
Taking the stairs to the first floor, you will find the main sleeping floor, home to four bedrooms. It is here that you will find the master bedroom, and an en-suite bathroom with separate shower. The floor to ceiling windows ensure the room is filled with light and allows you to soak up the sublime views of La Face that the chalet has to offer from the comfort of your bed. There are a further two twin/double bedrooms on this floor, both with en-suite shower rooms. These three bedrooms all have access to the shared terrace, home to a large hot tub with incredible views of the peaks across the valley. The final bedroom on this floor is a cosy childrens quad bunk room (bed size 80x190cm), perfect for children, with a shower and sink within the room, and a shared separate toilet just across the landing.
The chalet’s stunning open plan kitchen, living and dining area is located on the top floor. This beautiful room has been designed to create a welcoming, warm and relaxing entertainment space, combining striking interior architecture with chic furinature and fabrics. With its 5 meter high cathedral like ceiling, exposed beams and double height windows, the living area has the wow factor. Add to that the contemporary hanging fireplace and sumptious furnishings, it raises the bar of alpine living. The dining area is a fabulous setting for elegant evening meals, with statement pendant lighting and large dining table that can seat 10 guests. The break taking views of the snow cloaked mountains and the village are best enjoyed from the balcony off the living area. The well equipped open plan kitchen over looks the dining area, where, when booked on a catered basis, your chef will prepare delicious meals.
Finally, there is a mezzanine floor sitting above the open plan living area, that is home to a cosy TV snug. This is the perfect spot for the children to enjoy a movie night after dinner on the large, comfy beanbags dotted around the floor.
Chalet Face à Face is available on a catered or self-catered basis.
Interior
Sleeps 12 + 2
380 Square metres
6 Bedrooms
13 Individual beds
6 Bathrooms
2 Additional WCs
10 Dining table seats
9 Living area seats
Appliances
Blue ray
Smart TV
Wifi
Wellness and Relaxation
Balconies
Hammam/steam room
Indoor pool
Massage treatment room
Outdoor hot tub
Sauna
Spa
Entertainment
Dedicated cinema room
TV snug
Additional
Cot/high chair available
Family-friendly chalets
Heated boot warmers
Private laundry facilities
Ski-in & Ski-out
Wood burning fireplace
The booking price is quoted in the local currency for the exclusive use of the property*
Availability and final pricing are always confirmed on booking and subject to change
*some properties may have shared external facilities and this will be explained in the property description above
Availability
| M | T | W | T | F | S | S |
|---|---|---|---|---|---|---|
| 1 26,390 to CHF | 2 26,390 to CHF |
|||||
| 3 26,390 to CHF | 4 26,390 to CHF | 5 26,390 to CHF | 6 26,390 to CHF | 7 26,390 to CHF | 8 26,390 to CHF | 9 26,390 to CHF |
| 10 26,390 to CHF | 11 26,390 to CHF | 12 26,390 to CHF | 13 26,390 to CHF | 14 26,390 to CHF | 15 26,390 to CHF | 16 26,390 to CHF |
| 17 26,390 to CHF | 18 26,390 to CHF | 19 26,390 to CHF | 20 26,390 to CHF | 21 26,390 to CHF | 22 26,390 to CHF | 23 26,390 to CHF |
| 24 26,390 to CHF | 25 26,390 to CHF | 26 26,390 to CHF | 27 26,390 to CHF | 28 26,390 to CHF | 29 26,390 to CHF | 30 26,390 to CHF |
| 31 26,390 to CHF |
||||||
| M | T | W | T | F | S | S |
|---|---|---|---|---|---|---|
| 1 26,390 to CHF | 2 26,390 to CHF | 3 26,390 to CHF | 4 26,390 to CHF | 5 26,390 to CHF | 6 26,390 to CHF |
|
| 7 26,390 to CHF | 8 26,390 to CHF | 9 26,390 to CHF | 10 26,390 to CHF | 11 26,390 to CHF | 12 26,390 to CHF | 13 26,390 to CHF |
| 14 26,390 to CHF | 15 26,390 to CHF | 16 26,390 to CHF | 17 26,390 to CHF | 18 26,390 to CHF | 19 26,390 to CHF | 20 26,390 to CHF |
| 21 26,390 to CHF | 22 26,390 to CHF | 23 26,390 to CHF | 24 26,390 to CHF | 25 26,390 to CHF | 26 26,390 to CHF | 27 26,390 to CHF |
| 28 26,390 to CHF | 29 26,390 to CHF | 30 26,390 to CHF |
||||
Distance to lifts: 10 minute walk
Distance to resort centre: 5 minute drive or 15 minute walk







