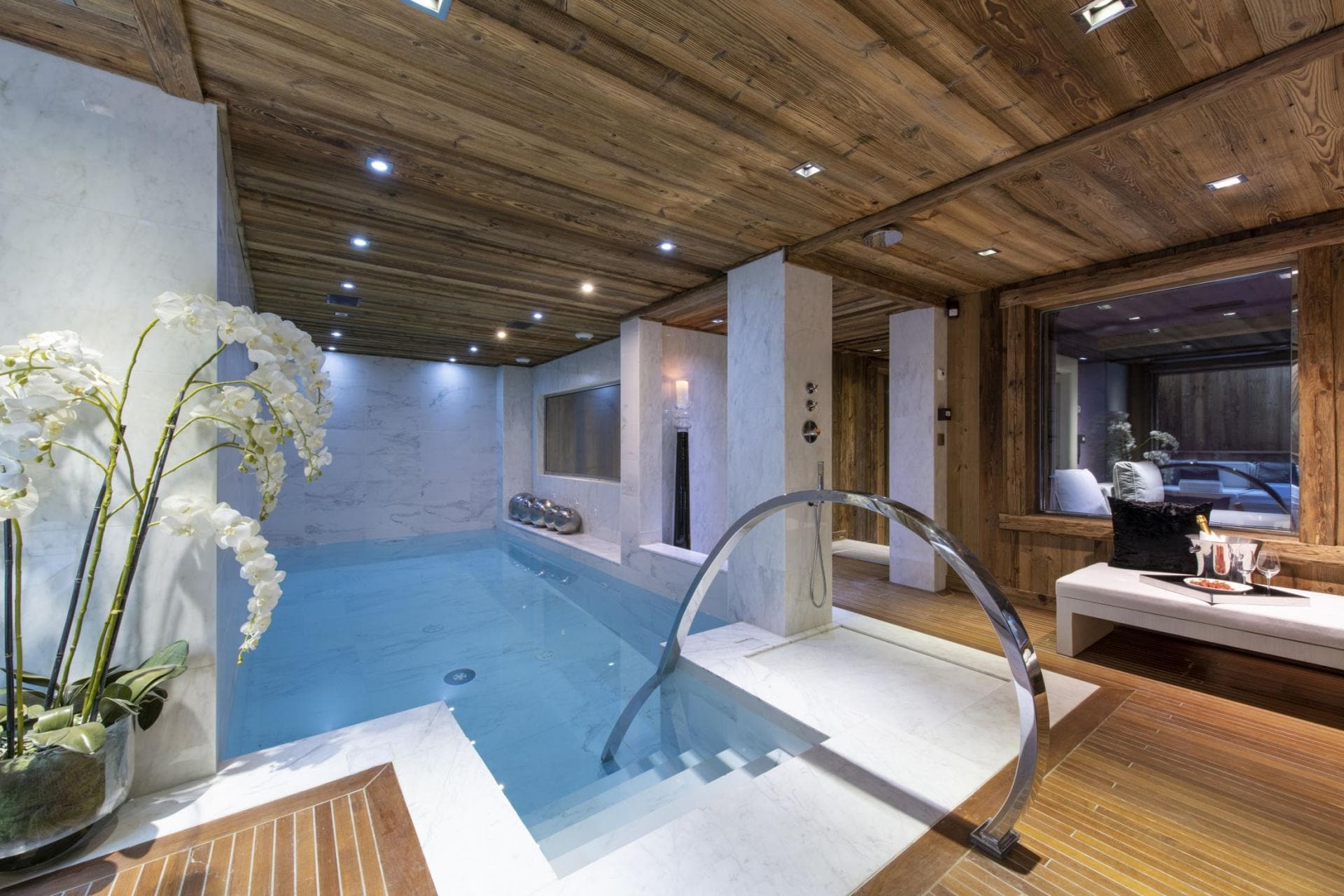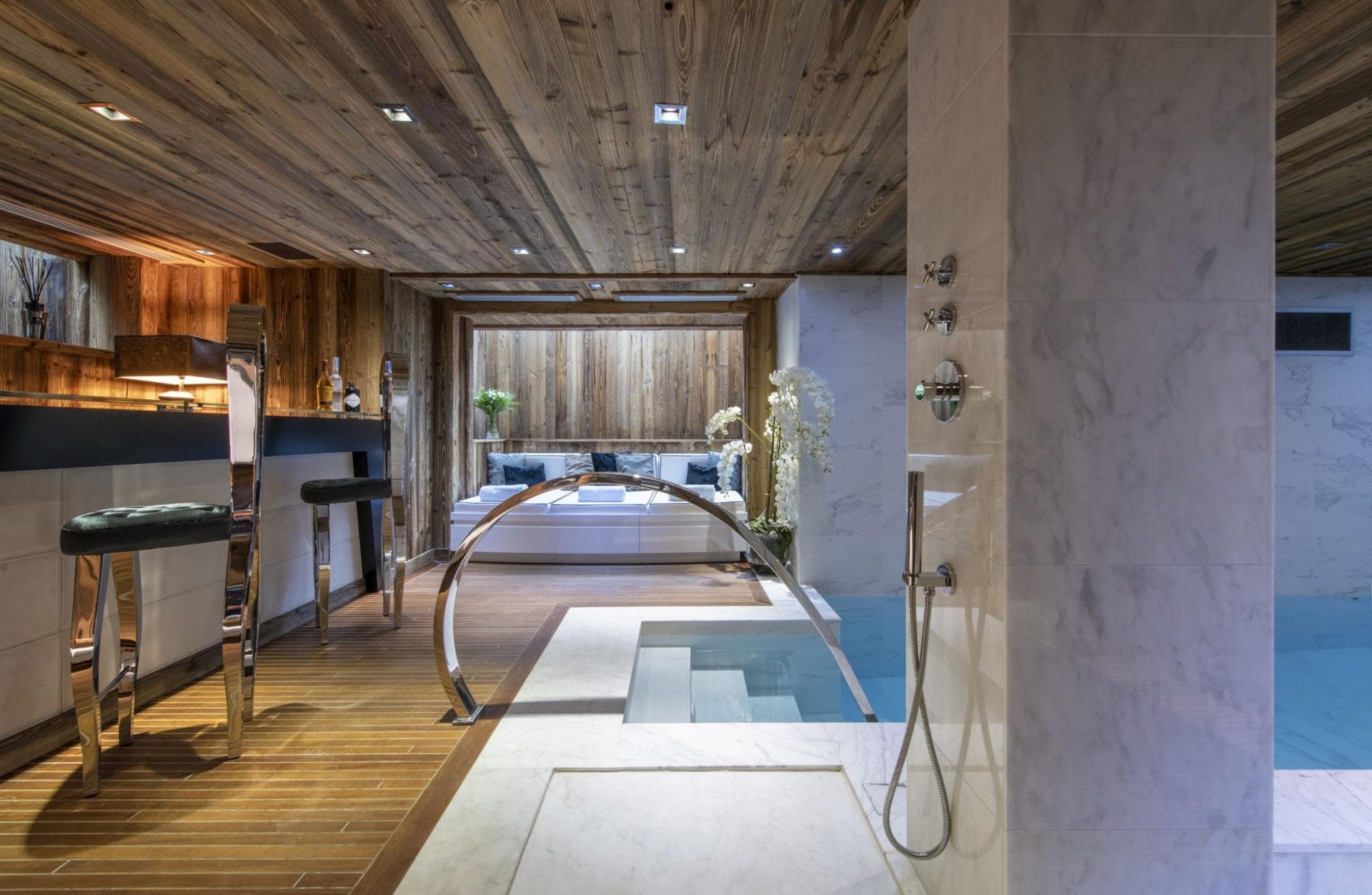Chalet Carat
Description
Perfectly positioned in Courchevel 1850, the beautiful Chalet Carat marries traditional charm, with elegant furnishings, a chic colour palette and all the modern facilities you would desire from an alpine home. Sleeping up to 10 guests in five bedrooms, it is the ideal place to bring your loved ones together for an unforgettable ski holiday.
The living area of the chalet is located on the top floor, where a plush L shaped sofa by the fireplace invites you to curl up in front of the TV and relax together. Floor to ceiling windows let winter sunshine in to the space, framed by richly textured curtains and offering views to the mountains beyond. The elegant dining table seats 8 guests across 3 comfortable armchairs and an L shaped bench, with cosy ambient lighting creating the perfect setting for meals with your family. Set the tone in the whole space with the built in sonos system.
Overlooking the dining area is the high spec open-plan kitchen, complete with everything a chef could wish for including stainless steel surfaces, Smeg appliances, a De’longhi coffee machine and KitchenAid, for whipping up your favourite meals with ease.
There is also guest WC and a children’s double bedroom on this floor sleeping two under the eaves, which is connected by a few steps to a shower room for convenience. Children will love this cosy hideaway with its arched windows and a TV to watch their favourite movies on while adults enjoy after dinner drinks next door.
Down the staircase that winds around the stunning statement crystal chandeliers, you will find the sleeping floor. The plush master bedroom comes complete with a cosy seating area, floor to ceiling windows, access to the terrace, a beautiful white marble en-suite bathroom and a unit at the foot of the bed which houses the retractable TV.
The other two double bedrooms on this floor have wall mounted TVs and their own shower rooms in the same marble finish, with one sharing access to the same terrace as the master. Each decorated in neutral, calming colours with lots of Alpine soft furnishings, you will wake feeling rested, refreshed and ready for an exciting day on the slopes.
Chalet Carat’s lower ground floor is dedicated to rest, relaxation and entertainment. With a white marble style indoor swimming pool, bar and spa area, you can either enjoy soaking in the pool or sipping a cocktail at the bar. The velvet-walled home cinema is perfect for movie nights, with popcorn, your favorite film on the big screen and your loved ones – sink in to the comfy sofas and relax together.
Down a few more steps past the wine cave, there is a further WC, a storage room for your outerwear with adjoining private laundry room, a large ski / storage room with heated boot warmers and a sauna to soothe tired ski legs in. From here, you can access the spacious shared underground garage.
Included in the capacity, there is a separate apartment accessed by a short walk from the chalet through the garage, or through the main garage door. The apartment is decorated in a more cosy and traditional style, complete with a comfortable double bedroom with en-suite shower room, a living room with a smart TV and a kitchen / dining area. This extra space is ideal for an overflow of guests to enjoy a welcoming and private space of their own.
Come together on the sun-trap terrace to enjoy breakfast al fresco at the outdoor table seating four, before taking the easy walk to the Bellecote slope, from where you can ski to further lifts and explore the expansive ski area of Les Trois Vallées. With the centre of the village only a short drive away, you can enjoy the fantastic shopping, luxurious bars and delicious restaurants with ease.
The underground garage is shared between a total of 5 chalets in the Domaine de Bellecôte, accessible from the lower ground floor.
There is a 2-week minimum over the Christmas and New Year period.
The booking price is quoted in the local currency for the exclusive use of the property*
Availability and final pricing are always confirmed on booking and subject to change
*some properties may have shared external facilities and this will be explained in the property description above
Availability
| M | T | W | T | F | S | S |
|---|---|---|---|---|---|---|
| 1 24,160 to CHF | 2 24,160 to CHF |
|||||
| 3 24,160 to CHF | 4 24,160 to CHF | 5 24,160 to CHF | 6 24,160 to CHF | 7 24,160 to CHF | 8 24,160 to CHF | 9 24,160 to CHF |
| 10 24,160 to CHF | 11 24,160 to CHF | 12 24,160 to CHF | 13 24,160 to CHF | 14 24,160 to CHF | 15 24,160 to CHF | 16 24,160 to CHF |
| 17 24,160 to CHF | 18 24,160 to CHF | 19 24,160 to CHF | 20 24,160 to CHF | 21 24,160 to CHF | 22 24,160 to CHF | 23 24,160 to CHF |
| 24 24,160 to CHF | 25 24,160 to CHF | 26 24,160 to CHF | 27 24,160 to CHF | 28 24,160 to CHF | 29 24,160 to CHF | 30 24,160 to CHF |
| 31 24,160 to CHF |
||||||
| M | T | W | T | F | S | S |
|---|---|---|---|---|---|---|
| 1 24,160 to CHF | 2 24,160 to CHF | 3 24,160 to CHF | 4 24,160 to CHF | 5 24,160 to CHF | 6 24,160 to CHF |
|
| 7 24,160 to CHF | 8 24,160 to CHF | 9 24,160 to CHF | 10 24,160 to CHF | 11 24,160 to CHF | 12 24,160 to CHF | 13 24,160 to CHF |
| 14 24,160 to CHF | 15 24,160 to CHF | 16 24,160 to CHF | 17 24,160 to CHF | 18 24,160 to CHF | 19 24,160 to CHF | 20 24,160 to CHF |
| 21 24,160 to CHF | 22 24,160 to CHF | 23 24,160 to CHF | 24 24,160 to CHF | 25 24,160 to CHF | 26 24,160 to CHF | 27 24,160 to CHF |
| 28 24,160 to CHF | 29 24,160 to CHF | 30 24,160 to CHF |
||||
Distance to resort centre: 20 minute walk


































