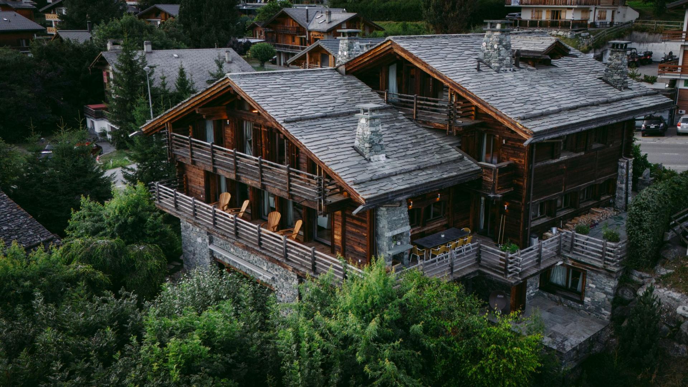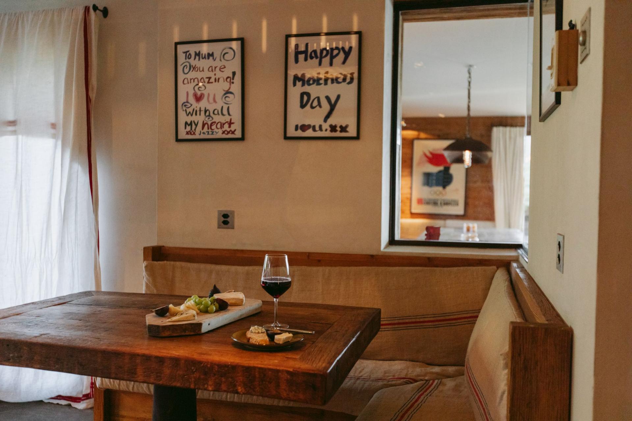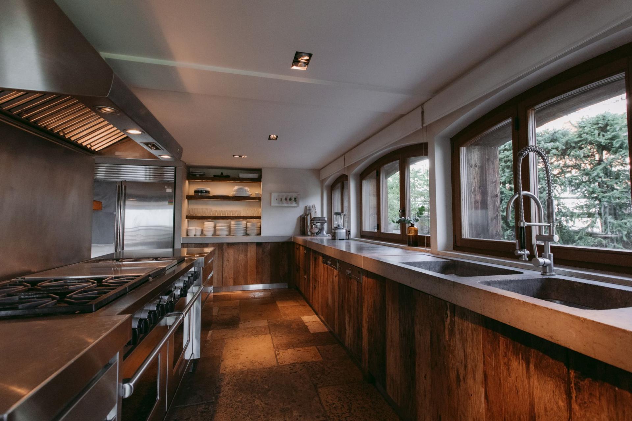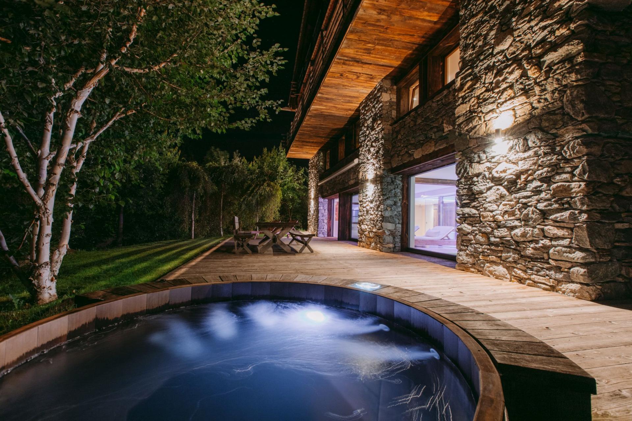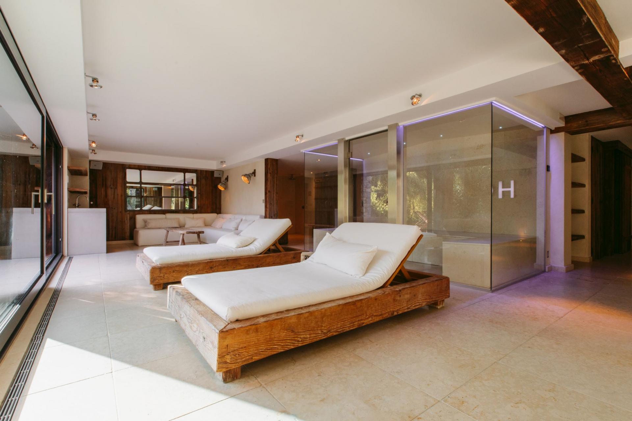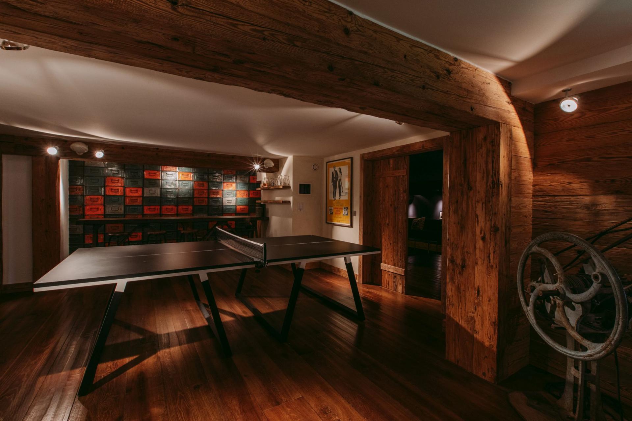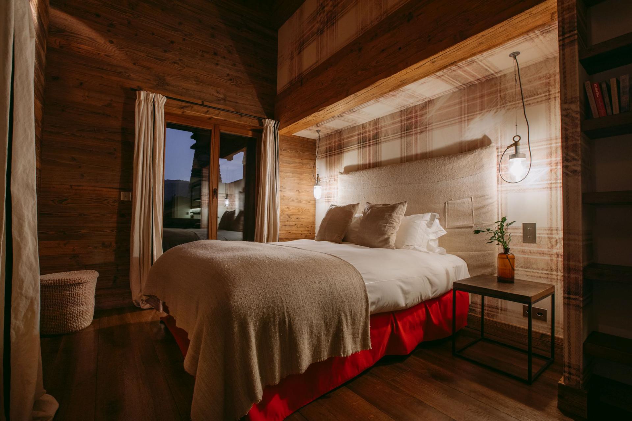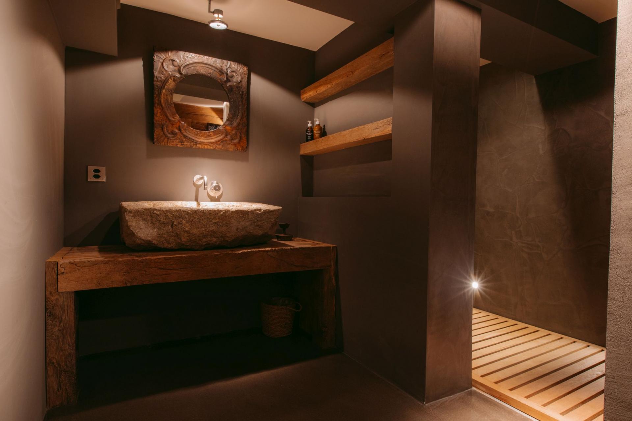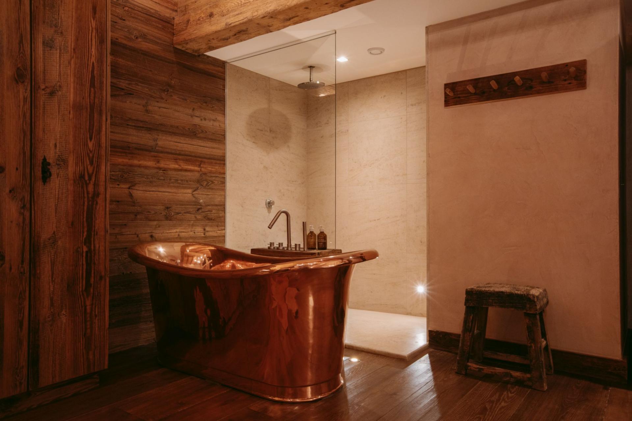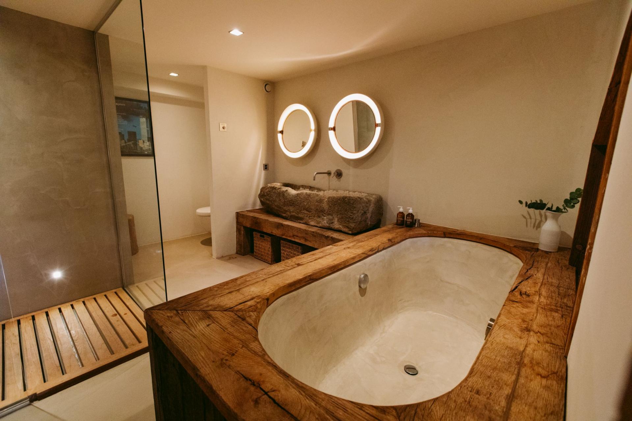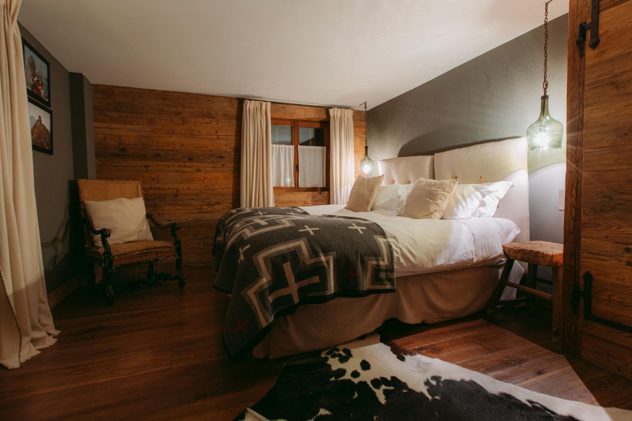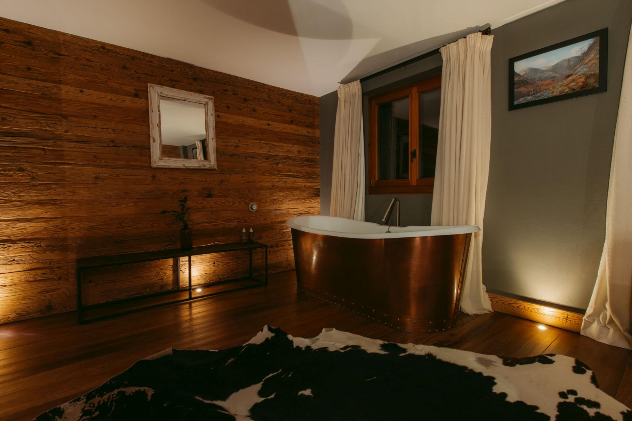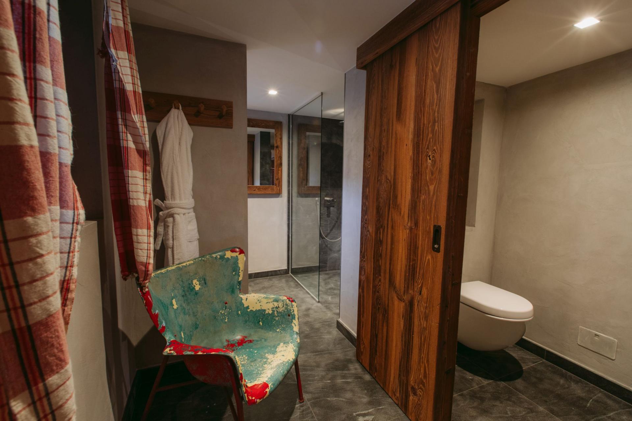Chalet 1936
Description
Nestled where alpine charm meets modern luxury, Chalet 1936 promises an unforgettable retreat. Spanning an impressive 1,000 square meters across five floors, this exquisite chalet features seven uniquely designed en-suite bedrooms, accommodating 12 adults and 4 children in unparalleled comfort. An elevator provides convenient access to the first four floors.
The top floor is devoted to the magnificent master suite, complete with a roll-top bath, shower room, dressing area, private fireplace, and an exclusive balcony. The level below features five additional bedrooms: three elegant double en-suite rooms with balcony access, a charming children’s room with two handcrafted bunk beds sleeping four, and a queen-sized en-suite bedroom.
The second floor serves as the main entrance and the heart of the chalet’s social spaces. Here, a refined open-plan dining area (seating 14) seamlessly connects to a state-of-the-art kitchen and a sophisticated living room with a cozy open fireplace. A separate winter entrance leads to a ski room and a guest powder room.
The lower two levels are dedicated to relaxation and entertainment. Highlights include an 8m x 3m swimming pool with swim jets, a glass-walled hammam, a gym, an outdoor hot tub, a stylish bar, and a private cinema. This area also houses a twin en-suite bedroom and a self-contained staff apartment with a separate entrance.
The booking price is quoted in the local currency for the exclusive use of the property*
Catered Prices IncludeB&B Prices IncludeSelf Catered Prices Include
Availability and final pricing are always confirmed on booking and subject to change
*some properties may have shared external facilities and this will be explained in the property description above
Availability
| M | T | W | T | F | S | S |
|---|---|---|---|---|---|---|
| 1 99,240 to CHF | 2 99,240 to CHF | 3 99,240 to CHF | 4 99,240 to CHF | 5 99,240 to CHF | 6 99,240 to CHF |
|
| 7 99,240 to CHF | 8 99,240 to CHF | 9 99,240 to CHF | 10 99,240 to CHF | 11 99,240 to CHF | 12 99,240 to CHF | 13 99,240 to CHF |
| 14 99,240 to CHF | 15 99,240 to CHF | 16 99,240 to CHF | 17 99,240 to CHF | 18 99,240 to CHF | 19 99,240 to CHF | 20 99,240 to CHF |
| 21 99,240 to CHF | 22 99,240 to CHF | 23 99,240 to CHF | 24 99,240 to CHF | 25 99,240 to CHF | 26 99,240 to CHF | 27 99,240 to CHF |
| 28 99,240 to CHF | 29 99,240 to CHF | 30 99,240 to CHF |
||||
| M | T | W | T | F | S | S |
|---|---|---|---|---|---|---|
| 1 99,240 to CHF | 2 99,240 to CHF | 3 99,240 to CHF | 4 99,240 to CHF |
|||
| 5 99,240 to CHF | 6 99,240 to CHF | 7 99,240 to CHF | 8 99,240 to CHF | 9 99,240 to CHF | 10 99,240 to CHF | 11 99,240 to CHF |
| 12 99,240 to CHF | 13 99,240 to CHF | 14 99,240 to CHF | 15 99,240 to CHF | 16 99,240 to CHF | 17 99,240 to CHF | 18 99,240 to CHF |
| 19 99,240 to CHF | 20 99,240 to CHF | 21 99,240 to CHF | 22 99,240 to CHF | 23 99,240 to CHF | 24 99,240 to CHF | 25 99,240 to CHF |
| 26 99,240 to CHF | 27 99,240 to CHF | 28 99,240 to CHF | 29 99,240 to CHF | 30 99,240 to CHF | 31 99,240 to CHF |
|
 +44 20 7097 3156
+44 20 7097 3156
