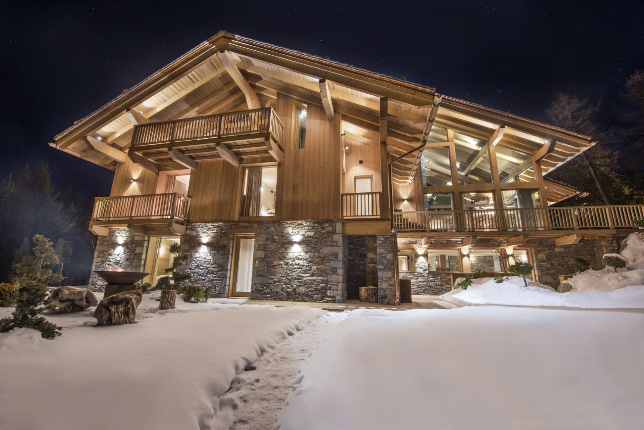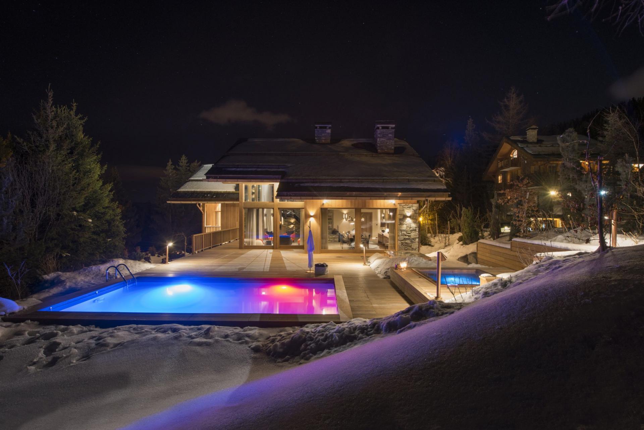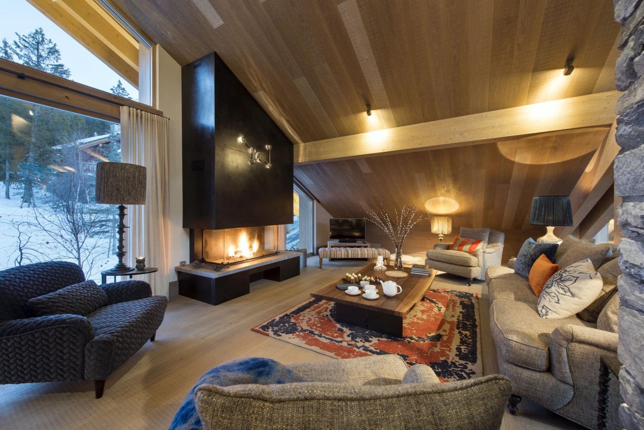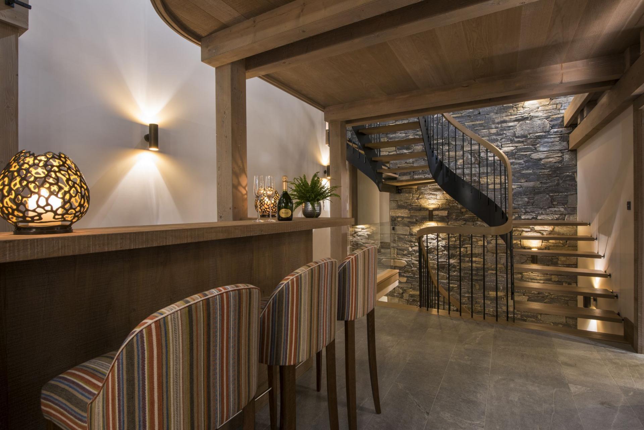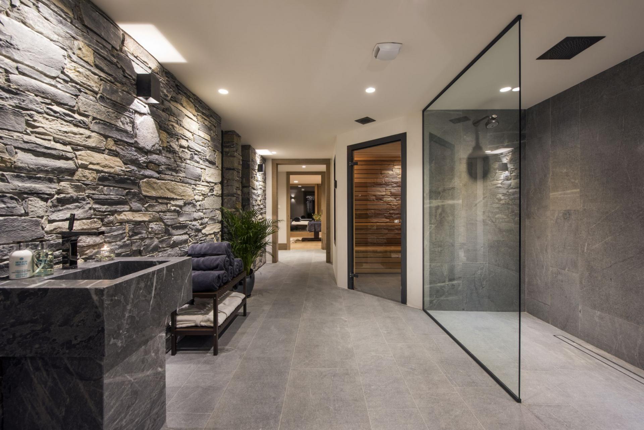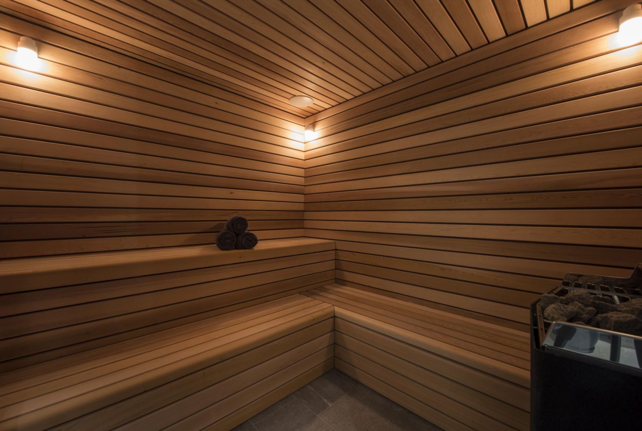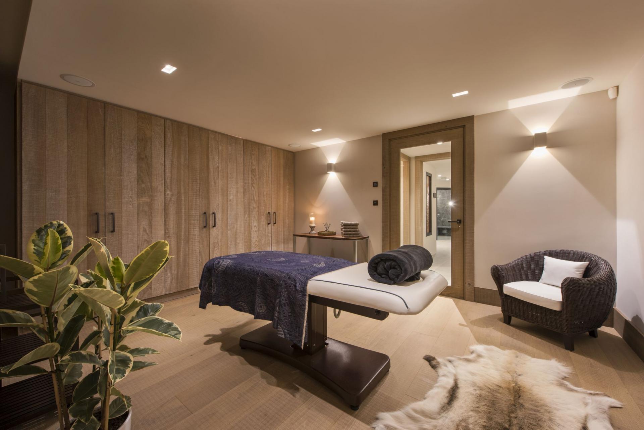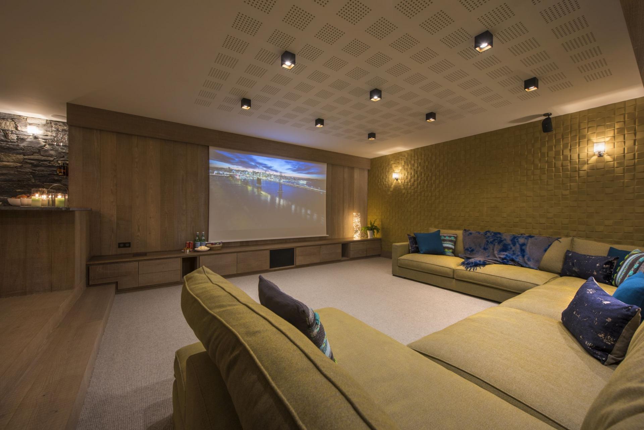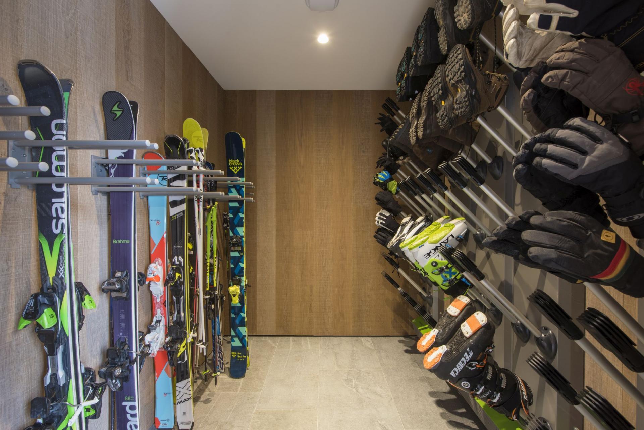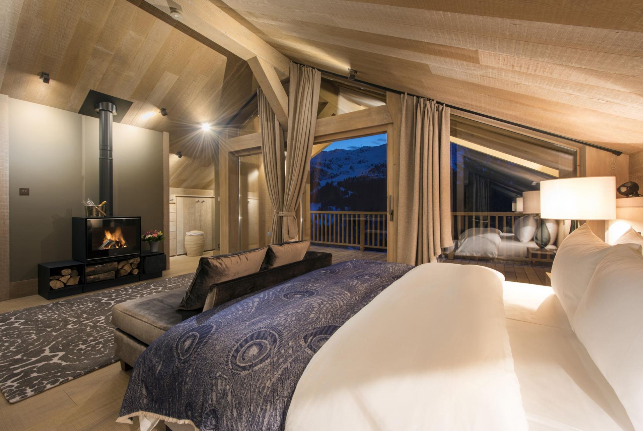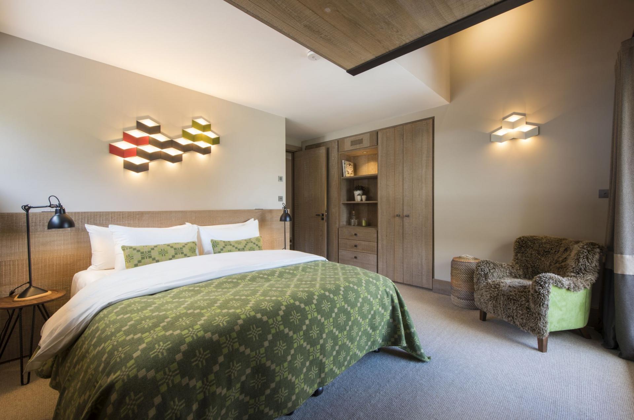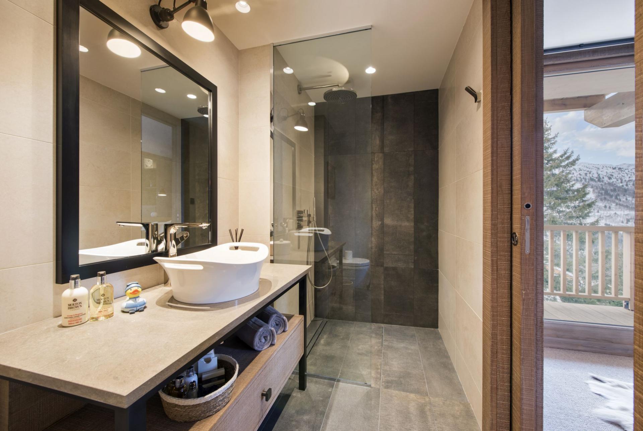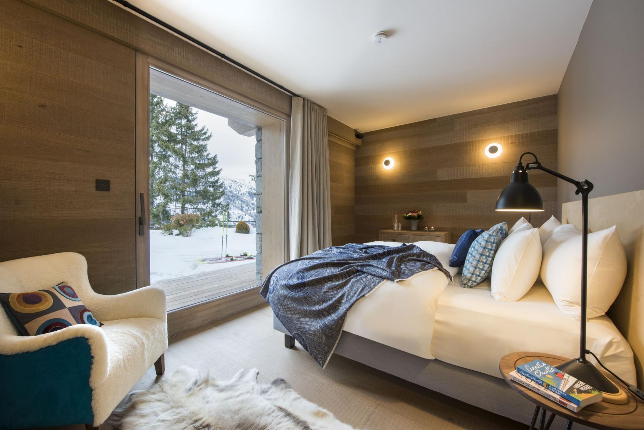Alpaca
Description
This chalet is an impressive addition to Méribel’s increasing luxury chalet collection. Each area has been meticulously designed and crafted, creating a chic and luxurious private home. The heated outdoor swimming pool and copper hot tub add an extra dimension of luxury to this already extraordinary property. In 2017, this incredible chalet was awarded World’s Best New Chalet at the World Ski Awards.
Chalet Alpaca is a luxurious, modern mountain home. The interior is incredibly spacious, bathed in natural light with heavenly views of the valley from the floor to ceiling windows. Using a perfectly blended mix of natural materials and modern bespoke design and furnishings, the interior creates a welcoming, cohesive atmosphere. Experience true luxury in one of France’s largest and most beautiful private chalets.
The chalet comfortably sleeps 12 in six thoughtfully-appointed en-suite bedrooms, which all have their own individual design and style. Each room is furnished to the same high standard with luxury linens and a spacious bathroom and each one has either its own balcony or terrace.
The entertaining spaces are set out over three spectacular floors. On the first floor, at the heart of the chalet, is the magnificent and spacious living room and bar area, with double height ceiling, an open fireplace, and full height windows flooding the room in the warm winter sunshine and offering breathtaking views of the mountains. There is an impressive dining area which makes for the perfect entertaining space and the separate kitchen allows you to enjoy meals in relaxed private surroundings. The living and dining areas both have access to the large terrace and south-facing garden which provide a sublime, tranquil setting. The extensive terraces and balconies wrap around the chalet to reveal more of the astounding panorama.
Furnished as thoughtfully as the interior, you can enjoy this amazing outdoor space by relaxing in the beautiful copper hot tub, swimming in the heated ‘endless’ pool, or watching the glowing embers in the fire-pit.
Tucked away on this floor are three bedrooms, all with en-suite facilities, beautiful views, and private balconies. The first is a king-sized bedroom and the second and third bedrooms can be prepared either as doubles or twins. A guest restroom can also be found on this floor.
The top floor is a haven of relaxation. It is home to the library, offering a cosy spot to relax and unwind with a good book in front of a roaring fire, and the master bedroom suite. The stunning master suite has a wood-burning stove, private balcony boasting panoramic views, spacious dressing room, and plush en-suite bathroom. The bathroom has an exquisite copper bath with views to Saulire and a huge rain shower.
The upper ground floor of the chalet has a fabulous cinema and games room, a spa with a hammam, sauna, rain shower, and a secluded massage room. The unique sports room is home to its very own indoor climbing wall. For guests wishing to keep in shape, there is a gym on the lower ground floor. In addition, there is a children’s bunk room, with separate bathroom and twin/double bedroom with en-suite shower room. These rooms can be closed off as a self-contained suite.
Additionally, there is a self-contained staff flat, with separate access, which houses two chalet staff on the lower ground floor of the chalet.
INTERIOR
Sleeps 12
930 Square meters
6 Bedrooms
12 Individual beds
6 Bathrooms
2 Additional WCs
12 Dining table seats
12 Living area seats
APPLIANCES
Apple TV
Integrated sound system
Sonos
Wifi
WELLNESS & RELAXATION
Gym
Hammam/steam room
Massage treatment room
Outdoor hot tub
Outdoor pool
Sauna
Spa
ENTERTAINMENT
Bar
Climbing Wall
Dedicated cinema room
Games room
Library
Pool/snooker table
ADDITIONAL
Cot/high chair available
Family-friendly chalets
Heated boot warmers
Private ski locker
Indoor Parking: 3
The booking price is quoted in the local currency for the exclusive use of the property*
Catered Prices IncludeB&B Prices IncludeSelf Catered Prices Include
Availability and final pricing are always confirmed on booking and subject to change
*some properties may have shared external facilities and this will be explained in the property description above
Availability
| M | T | W | T | F | S | S |
|---|---|---|---|---|---|---|
| 1 52,560 to CHF | 2 52,560 to CHF | 3 52,560 to CHF | 4 52,560 to CHF | 5 52,560 to CHF | 6 52,560 to CHF |
|
| 7 52,560 to CHF | 8 52,560 to CHF | 9 52,560 to CHF | 10 52,560 to CHF | 11 52,560 to CHF | 12 52,560 to CHF | 13 52,560 to CHF |
| 14 52,560 to CHF | 15 52,560 to CHF | 16 52,560 to CHF | 17 52,560 to CHF | 18 52,560 to CHF | 19 52,560 to CHF | 20 52,560 to CHF |
| 21 52,560 to CHF | 22 52,560 to CHF | 23 52,560 to CHF | 24 52,560 to CHF | 25 52,560 to CHF | 26 52,560 to CHF | 27 52,560 to CHF |
| 28 52,560 to CHF | 29 52,560 to CHF | 30 52,560 to CHF |
||||
| M | T | W | T | F | S | S |
|---|---|---|---|---|---|---|
| 1 52,560 to CHF | 2 52,560 to CHF | 3 52,560 to CHF | 4 52,560 to CHF |
|||
| 5 52,560 to CHF | 6 52,560 to CHF | 7 52,560 to CHF | 8 52,560 to CHF | 9 52,560 to CHF | 10 52,560 to CHF | 11 52,560 to CHF |
| 12 52,560 to CHF | 13 52,560 to CHF | 14 52,560 to CHF | 15 52,560 to CHF | 16 52,560 to CHF | 17 52,560 to CHF | 18 52,560 to CHF |
| 19 52,560 to CHF | 20 52,560 to CHF | 21 52,560 to CHF | 22 52,560 to CHF | 23 52,560 to CHF | 24 52,560 to CHF | 25 52,560 to CHF |
| 26 52,560 to CHF | 27 52,560 to CHF | 28 52,560 to CHF | 29 52,560 to CHF | 30 52,560 to CHF | 31 52,560 to CHF |
|
Distance to resort centre: 5 minute drive

