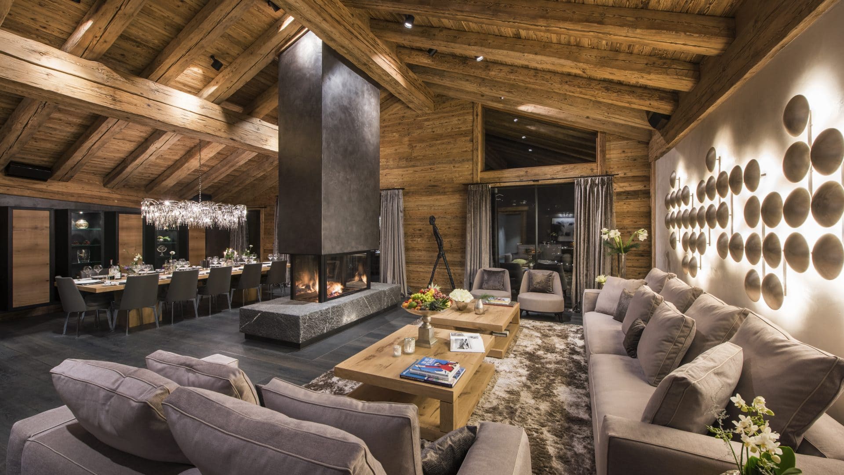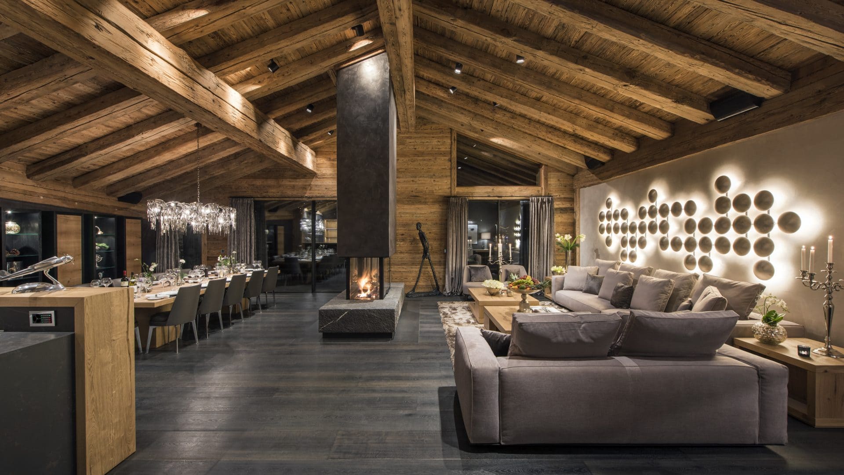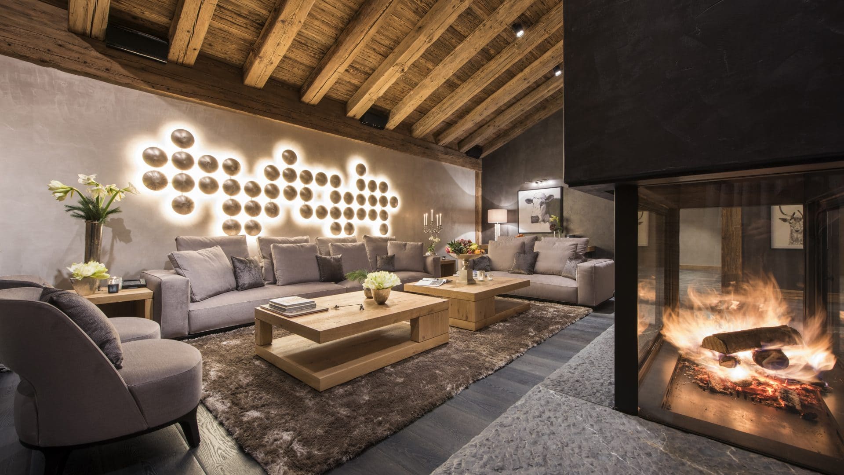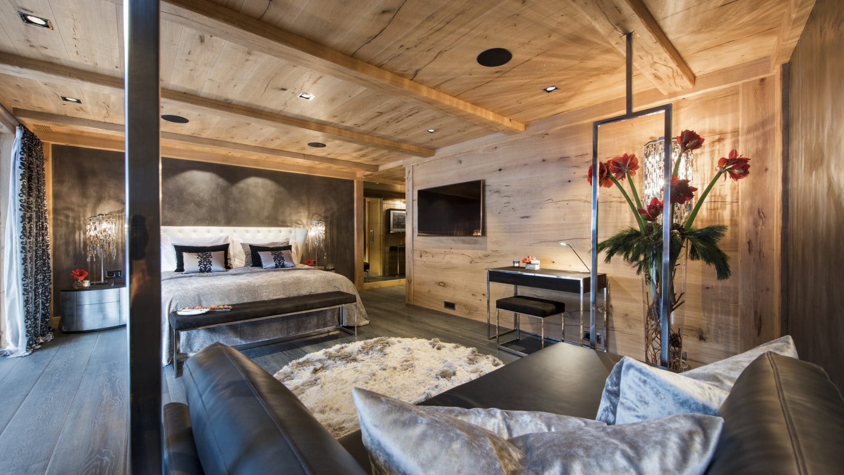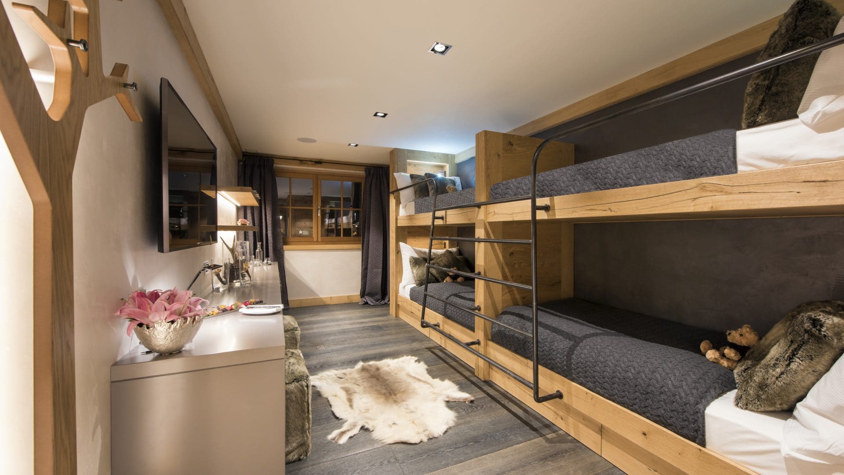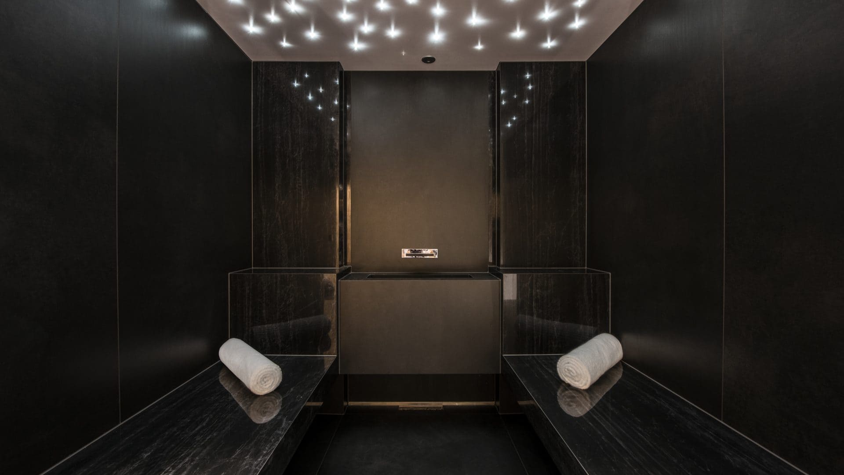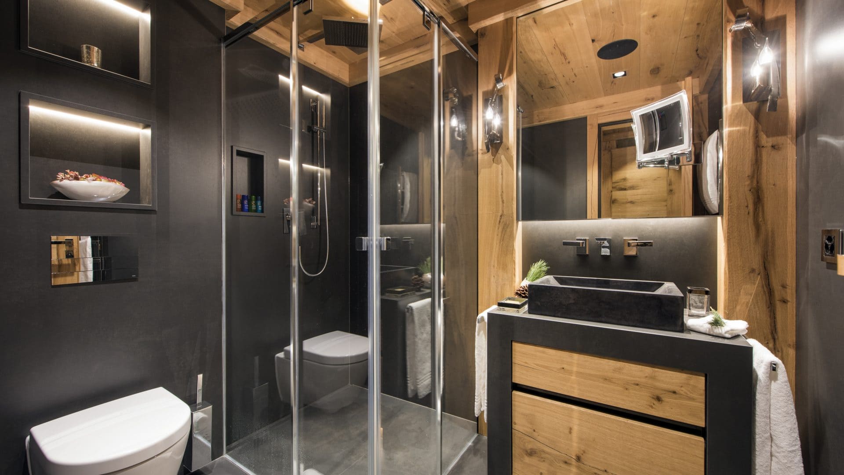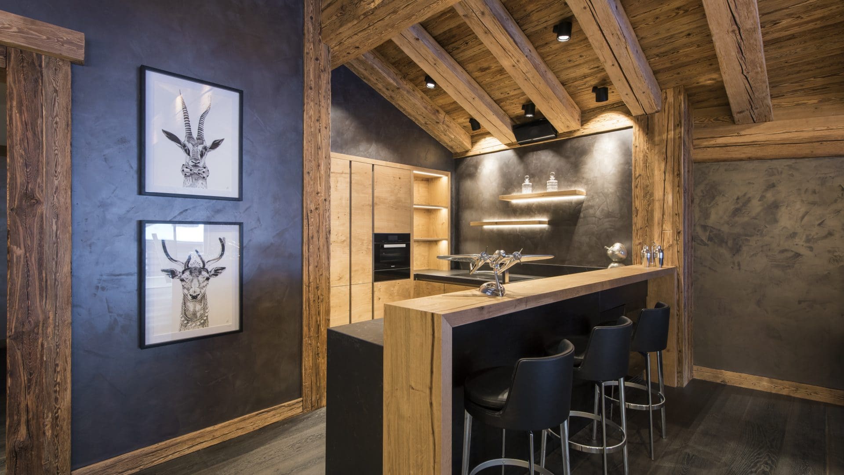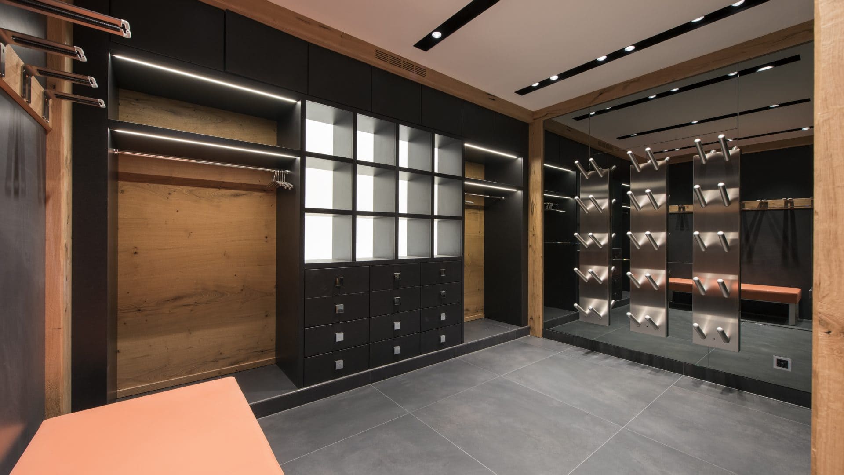Chalet Aconcagua
Description
In Zermatt, luxury has attained a new peak. Switzerland’s most famous alpine village is the backdrop for one of the most prestigious private chalet developments in the Alps. Chalet Aconcagua is one of seven sumptuous rental chalets that comprise the 7 Heavens project. The sparkling Zermatt could not be adorned with more brilliant gems.
Chalet Aconcagua is ideally located in the centre of the village, in immediate proximity to the shopping, night life and the main railway station. The Sunnegga funicular is only a short stroll from the chalet and takes you directly up to the ski slopes in minutes.
The 7 Heavens share an impressive entrance hall leading into the lobby and central living room where guests are invited to relax and unwind with a drink from the bar. For all guests in the 7 Heavens, there is a state of the art gym with all the latest equipment for the more energetically inclined.
Upon entering Chalet Aconcagua and depositing your skis and boots in your private ski room on the entrance level, the elevator whisks you up through the chalet.
Set out over four floors, authentic timbers and woods have been harmonised beautifully with plush furnishings to create the ultimate luxury alpine residence. Ultra-modern design has been seamlessly fused with traditional alpine features including all the latest sound and vision features appealing to even the most discerning client. This magnificent 550m2 chalet faces due south west with extraordinary views of the Matterhorn.
The chalet benefits from a very comfortable and impressive living and dining area located on the top floor with high old wood beamed ceilings. Picture windows open onto the balcony and perfectly frame the enchanting panoramic views beyond. Step into your very own private spa and wellness area on the top floor and you will be transformed into another world. There is a large indoor hot tub and hammam.
The interior architecture and finishings are befitting of this world class development. The sumptuous and elegant furnishings and fixtures create a warm, refined atmosphere in which to unwind in front of the fire and savour the infinite enjoyment of relaxing after wonderful days on the slopes, never tiring of the ever-changing mountain scenery. The fantastic service that Haute Montagne offers will only enhance this exquisite experience.
Moving downstairs to the second floor of the property, there are two master bedrooms both facing south west and featuring wonderful views of the mountain. The main master bedroom has a dressing area and en-suite bathroom and the other master bedroom has an en-suite shower room. Also on this floor, there is the cinema room where you can gather to watch the latest movie on the big screen.
The first floor is home to three further bedrooms: a double bedroom with dressing room, en-suite bathroom and balcony; a double bedroom which can also be configured as a twin with en-suite shower room and balcony; and a quad bunk room sleeping four with en-suite shower room.
As well as the open plan kitchen on the top floor of the property, the chalet has a private professional kitchen where your staff will prepare your meals allowing maximum privacy.
Chalet Aconcagua can be rented in conjunction with Chalet Elbrus to sleep a combined total of 24 people in ten en-suite bedrooms. All guests can eat together in one of the properties.
INTERIOR
Sleeps 10 + 2
550 Square meters
5 Bedrooms
8 Individual beds
5 Bathrooms
1 Additional WCs
12 Dining table seats
8 Living area seats
APPLIANCES
TV
Integrated sound system
Wifi
WELLNESS & RELAXATION
Hammam/steam room
Indoor hot tub
Massage treatment room
Sauna
Spa
ENTERTAINMENT
Dedicated cinema room
TV/Playroom
ADDITIONAL
Cot/high chair available
Family-friendly chalets
Heated boot warmers
Private laundry facilities
Private ski locker
Wood burning fireplace
The booking price is quoted in the local currency for the exclusive use of the property*
Catered Prices IncludeB&B Prices IncludeSelf Catered Prices Include
Availability and final pricing are always confirmed on booking and subject to change
*some properties may have shared external facilities and this will be explained in the property description above
Availability
| M | T | W | T | F | S | S |
|---|---|---|---|---|---|---|
| 1 70,000 to CHF | 2 70,000 to CHF |
|||||
| 3 70,000 to CHF | 4 70,000 to CHF | 5 70,000 to CHF | 6 70,000 to CHF | 7 70,000 to CHF | 8 70,000 to CHF | 9 70,000 to CHF |
| 10 70,000 to CHF | 11 70,000 to CHF | 12 70,000 to CHF | 13 70,000 to CHF | 14 70,000 to CHF | 15 70,000 to CHF | 16 70,000 to CHF |
| 17 70,000 to CHF | 18 70,000 to CHF | 19 70,000 to CHF | 20 70,000 to CHF | 21 70,000 to CHF | 22 70,000 to CHF | 23 70,000 to CHF |
| 24 70,000 to CHF | 25 70,000 to CHF | 26 70,000 to CHF | 27 70,000 to CHF | 28 70,000 to CHF | 29 70,000 to CHF | 30 70,000 to CHF |
| 31 70,000 to CHF |
||||||
| M | T | W | T | F | S | S |
|---|---|---|---|---|---|---|
| 1 70,000 to CHF | 2 70,000 to CHF | 3 70,000 to CHF | 4 70,000 to CHF | 5 70,000 to CHF | 6 70,000 to CHF |
|
| 7 70,000 to CHF | 8 70,000 to CHF | 9 70,000 to CHF | 10 70,000 to CHF | 11 70,000 to CHF | 12 70,000 to CHF | 13 70,000 to CHF |
| 14 70,000 to CHF | 15 70,000 to CHF | 16 70,000 to CHF | 17 70,000 to CHF | 18 70,000 to CHF | 19 70,000 to CHF | 20 70,000 to CHF |
| 21 70,000 to CHF | 22 70,000 to CHF | 23 70,000 to CHF | 24 70,000 to CHF | 25 70,000 to CHF | 26 70,000 to CHF | 27 70,000 to CHF |
| 28 70,000 to CHF | 29 70,000 to CHF | 30 70,000 to CHF |
||||
Distance to resort centre: 3 minute walk

