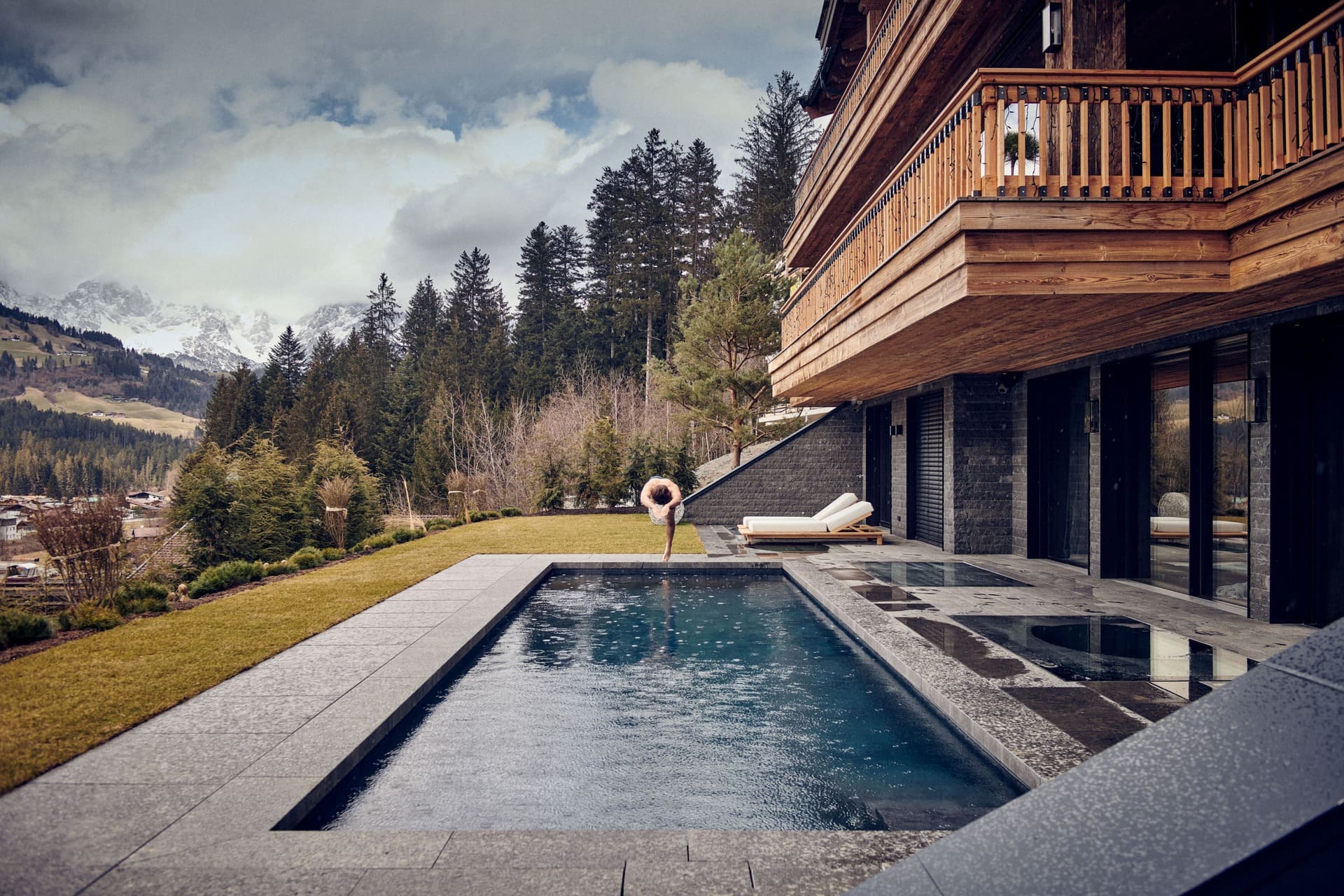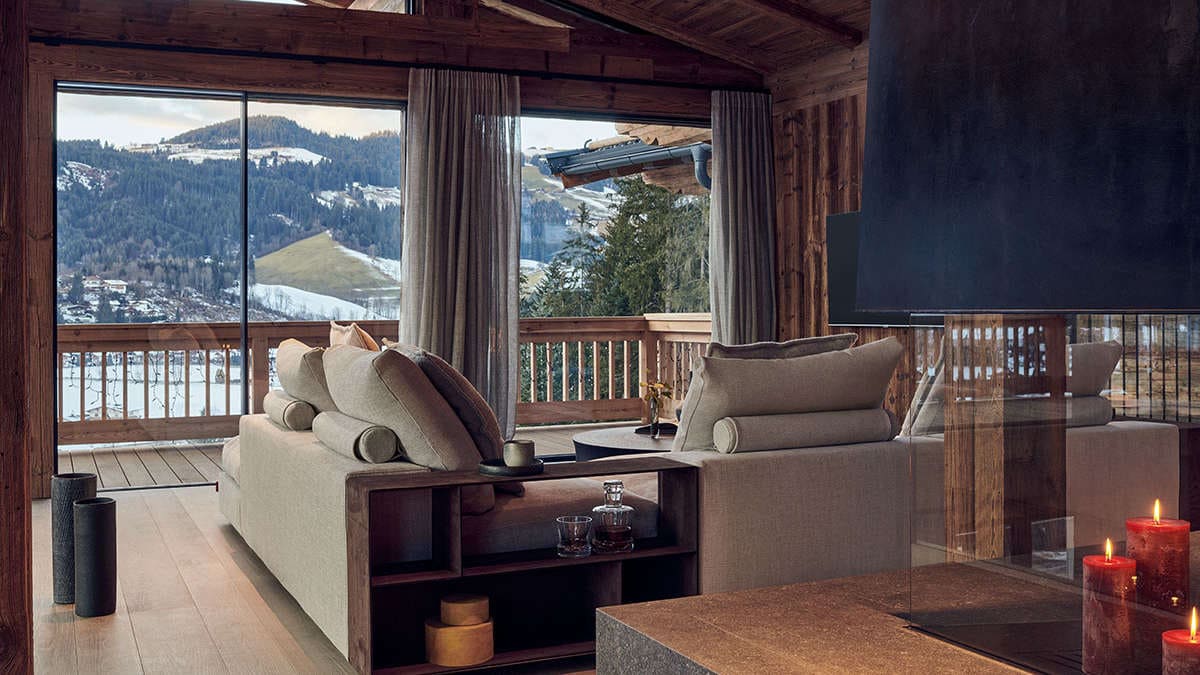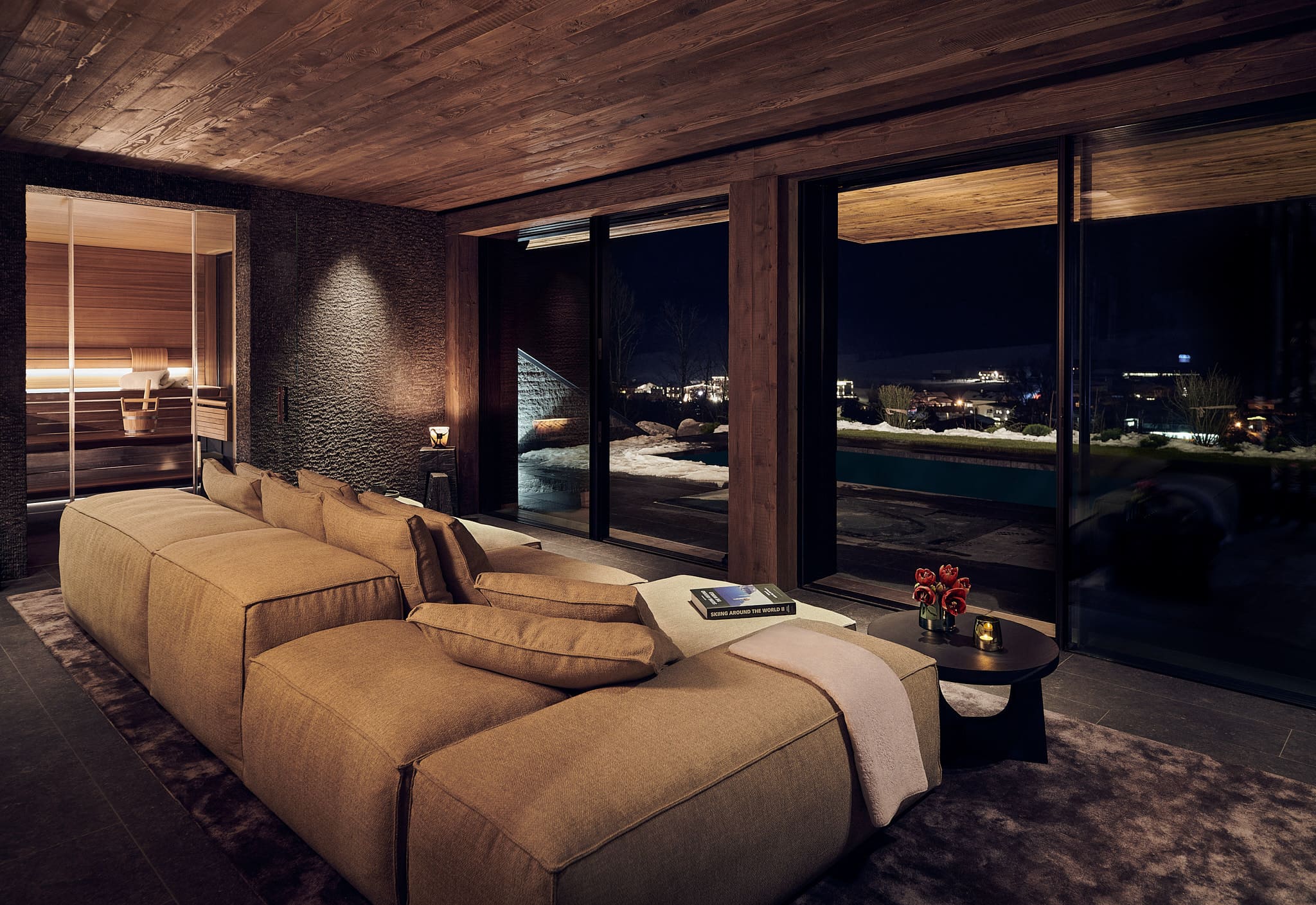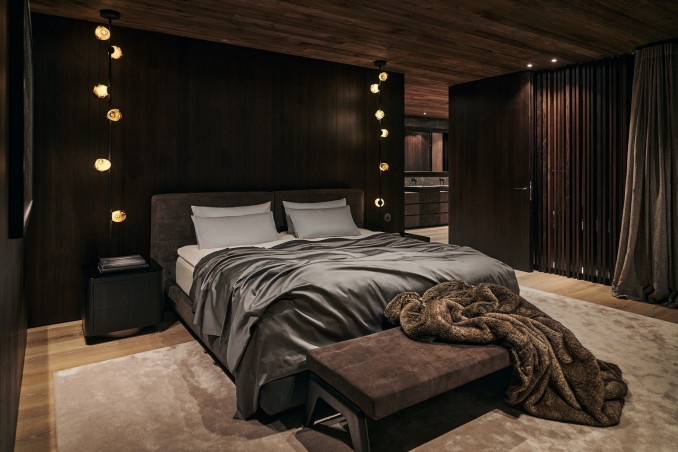Adler Lodge
Description
The Adler Lodge gracefully emerges from the picturesque alpine meadows, perched on the sun-kissed southern slope overlooking Reith bei Kitzbühel’s center. As you follow a quaint forest road in Reith, it leads you to five exquisite mountain chalets accessible via a private pathway. After a brief stroll of a few hundred meters, a breathtaking vista unfolds, revealing meadows cascading down to Reith bei Kitzbühel and the majestic Wilder Kaiser mountain range in the northeast. The chalet itself, with its grandiose glass façade, offers an unobstructed 180-degree panoramic view. An expansive terrace enveloping the chalet provides an array of seating and relaxation nooks, while a garden featuring a sizable pool invites extended outdoor leisure.
While the picturesque scenery invites dreams, the interior of the chalet distinguishes itself with opulent and meticulously crafted furnishings. Adler Lodge abounds with opportunities for shared moments. The cozy living and dining area, adorned with generous glass walls, offers a one-of-a-kind living experience amidst the stunning alpine landscape. The home cinema and the panoramic spa are absolute highlights. Emphasis is placed on selecting sustainable materials of the highest caliber. For the exterior, the Adler Lodge incorporates local materials such as wood and natural stone, while the interior showcases an array of leathers complementing the sumptuous fabrics, including cashmere and linen. This exclusive fusion of materials is a sensory delight, where their natural origins can be sensed with every touch.
A network of international collaborators, ranging from Flexform to Minotti, Bocci, and Catellani & Smith, as well as local brands and products from skilled artisans, collectively contribute to elevating the refinement of this residence.
Adler Lodge is located in Reith bei Kitzbühel, one of the surrounding villages of Kitzbühel, on a steep hill, opposite the village center at the end of a private access road. The lodge offers absolute privacy in a spectacular location, as part of an ensemble of five exclusive lodges built by Prime Properties Group, is considered the most exclusive private urbanization in the region.
LEVEL 1 – FAMILY SUITE & CINEMA, HOME CINEMA, AND FITNESS AREA
On the lowest floor, you’ll find a uniquely designed wine lounge that connects to both the Technogym-equipped fitness area and the home cinema. This floor also features a family suite with a master bedroom, a children’s bedroom with bunk beds, a shared bathroom, and a small living room.
LEVEL 2 – SUITES & WELLNESS AREA
This floor houses a large suite and a small suite, each with private bathrooms, located in the north part of the building. The entire southern part is dedicated to a wellness area that includes a large sauna and steam bath from Klafs, a shower, a separate massage room, and a spacious relaxation area. A terrace with an outdoor pool and access to the garden is also available. From this level, you have a fantastic view of the Wilder Kaiser mountains and the Reith village center.
LEVEL 3 – SUITES & SPORTS WARDROBE
This level features an expansive master suite with a large bedroom, an adjoining office, a master bathroom with a double shower and a large bathtub, and a separate dressing room. There is also a children’s room with bunk beds, a utility room on the mountain side, technical rooms, and a sports locker room. A surrounding balcony provides access to outdoor space from all living areas.
LEVEL 4 – LIVING & DINING AREA WITH KITCHEN AND SERVICE KITCHEN
The chalet is located at the end of a private path and is accessed from above. On the ground floor, you’ll find a garage accommodating up to two vehicles and three outdoor parking spaces, with additional parking available on the access road. One mezzanine lower is a spacious living and dining area with an adjoining kitchen and service kitchen. The living and dining area offers breathtaking views of the Wilder Kaiser to the north, the Hahnenkamm and large Rettenstein to the south, and the charming village center of Reith to the west. A large, open wood-burning fireplace separates the access area from the living and dining area. Surrounding balconies and a large south-facing terrace invite you to linger outdoors.
The booking price is quoted in the local currency for the exclusive use of the property*
Availability and final pricing are always confirmed on booking and subject to change
*some properties may have shared external facilities and this will be explained in the property description above
Availability
| M | T | W | T | F | S | S |
|---|---|---|---|---|---|---|
| 1 70,000 to CHF | 2 70,000 to CHF | 3 70,000 to CHF | 4 70,000 to CHF | 5 70,000 to CHF | 6 70,000 to CHF |
|
| 7 70,000 to CHF | 8 70,000 to CHF | 9 70,000 to CHF | 10 70,000 to CHF | 11 70,000 to CHF | 12 70,000 to CHF | 13 70,000 to CHF |
| 14 70,000 to CHF | 15 70,000 to CHF | 16 70,000 to CHF | 17 70,000 to CHF | 18 70,000 to CHF | 19 70,000 to CHF | 20 70,000 to CHF |
| 21 70,000 to CHF | 22 70,000 to CHF | 23 70,000 to CHF | 24 70,000 to CHF | 25 70,000 to CHF | 26 70,000 to CHF | 27 70,000 to CHF |
| 28 70,000 to CHF | 29 70,000 to CHF | 30 70,000 to CHF |
||||
| M | T | W | T | F | S | S |
|---|---|---|---|---|---|---|
| 1 70,000 to CHF | 2 70,000 to CHF | 3 70,000 to CHF | 4 70,000 to CHF |
|||
| 5 70,000 to CHF | 6 70,000 to CHF | 7 70,000 to CHF | 8 70,000 to CHF | 9 70,000 to CHF | 10 70,000 to CHF | 11 70,000 to CHF |
| 12 70,000 to CHF | 13 70,000 to CHF | 14 70,000 to CHF | 15 70,000 to CHF | 16 70,000 to CHF | 17 70,000 to CHF | 18 70,000 to CHF |
| 19 70,000 to CHF | 20 70,000 to CHF | 21 70,000 to CHF | 22 70,000 to CHF | 23 70,000 to CHF | 24 70,000 to CHF | 25 70,000 to CHF |
| 26 70,000 to CHF | 27 70,000 to CHF | 28 70,000 to CHF | 29 70,000 to CHF | 30 70,000 to CHF | 31 70,000 to CHF |
|
 +44 20 7097 3156
+44 20 7097 3156
























